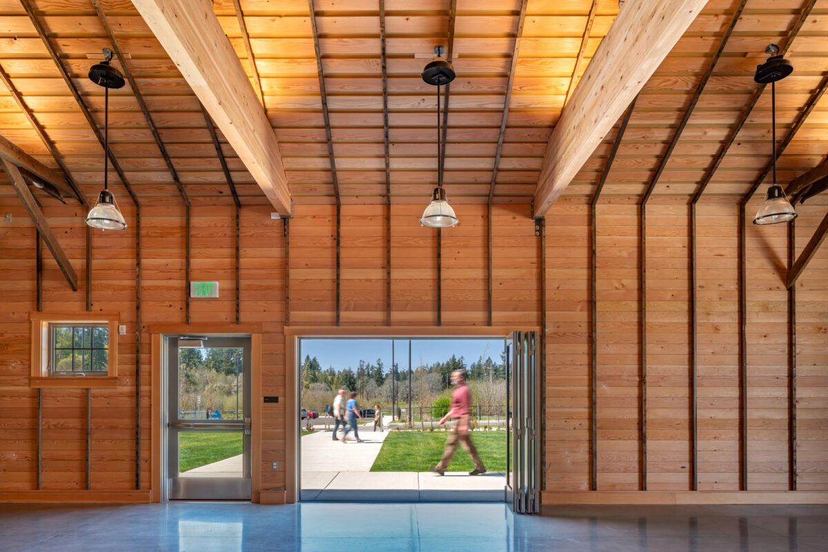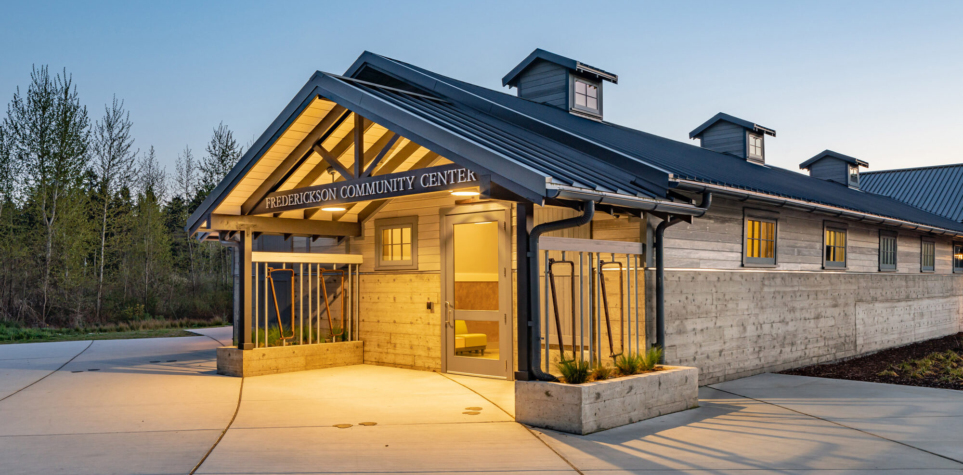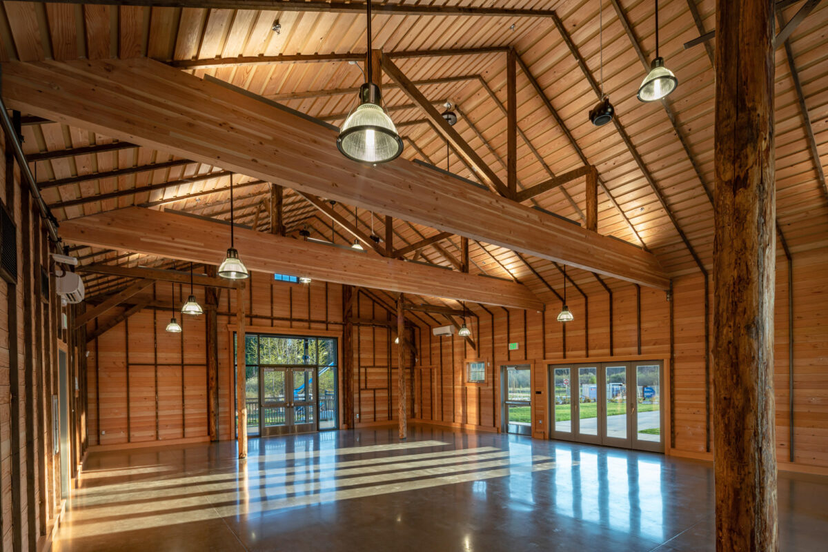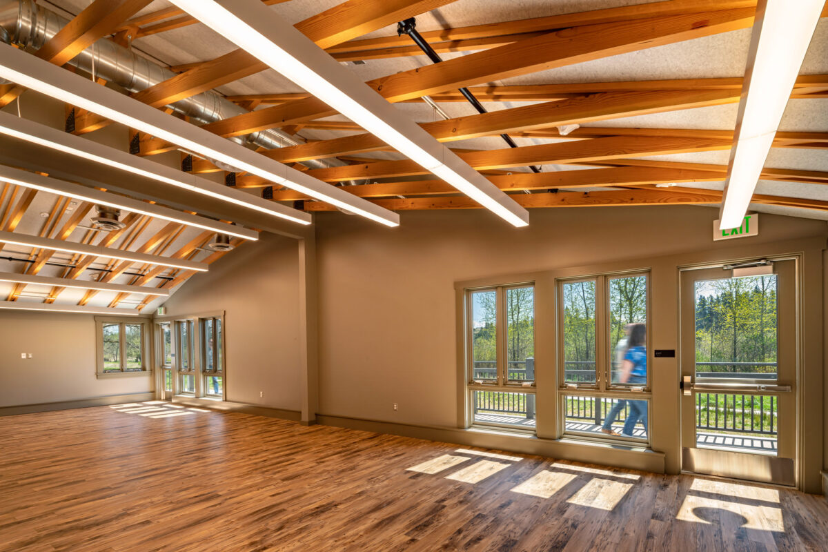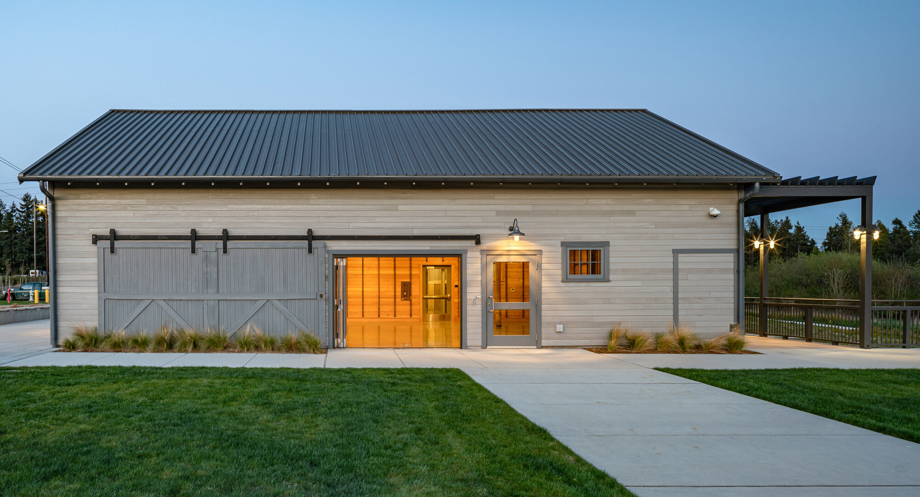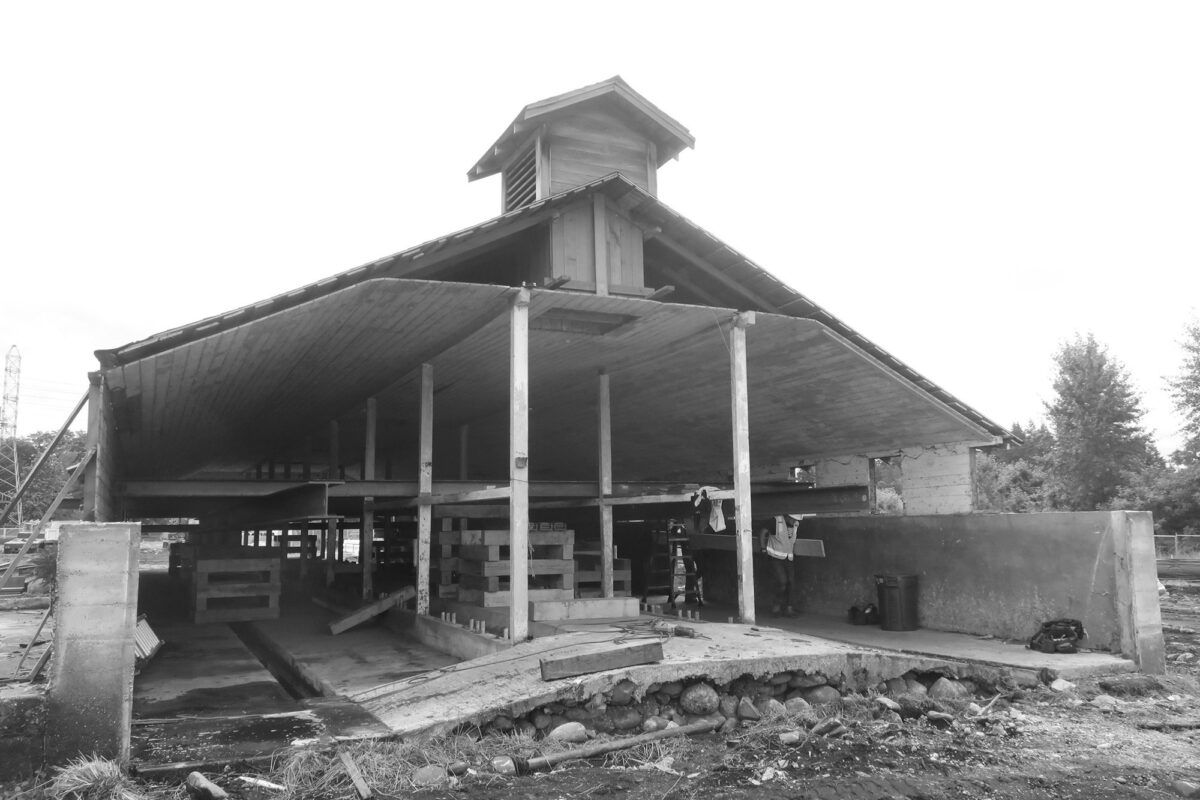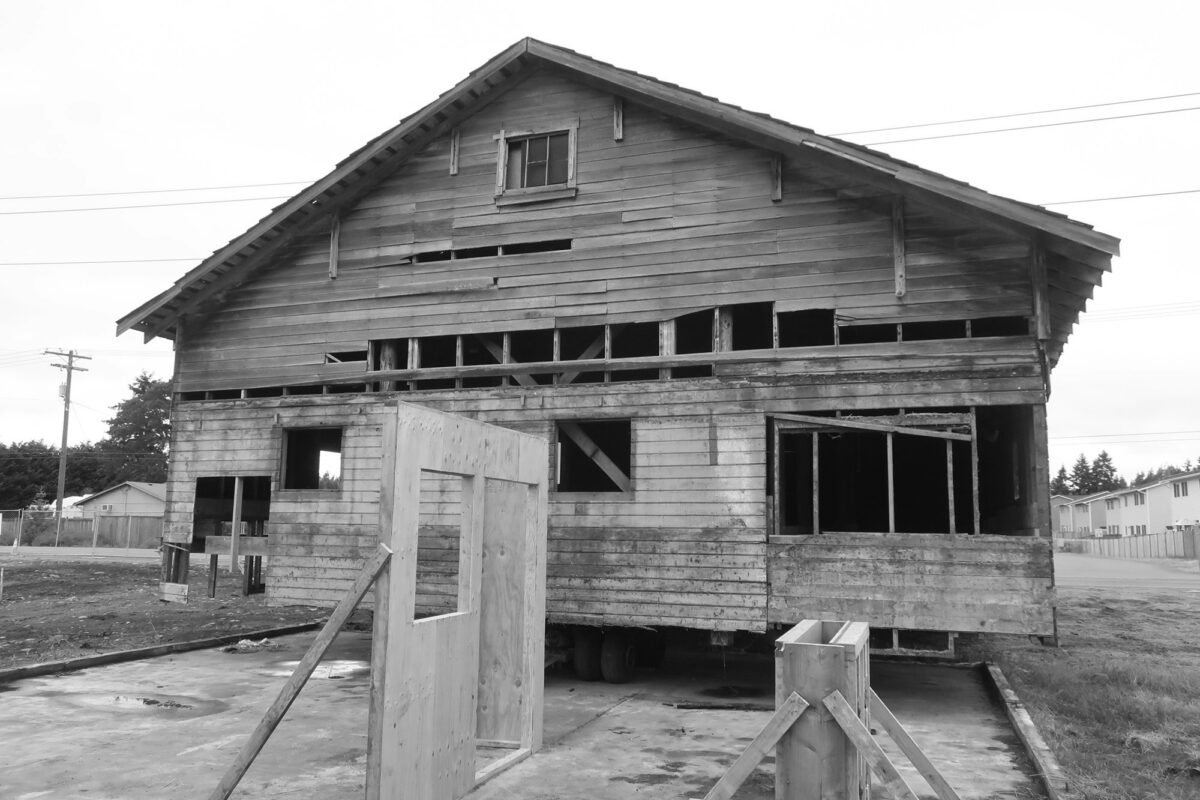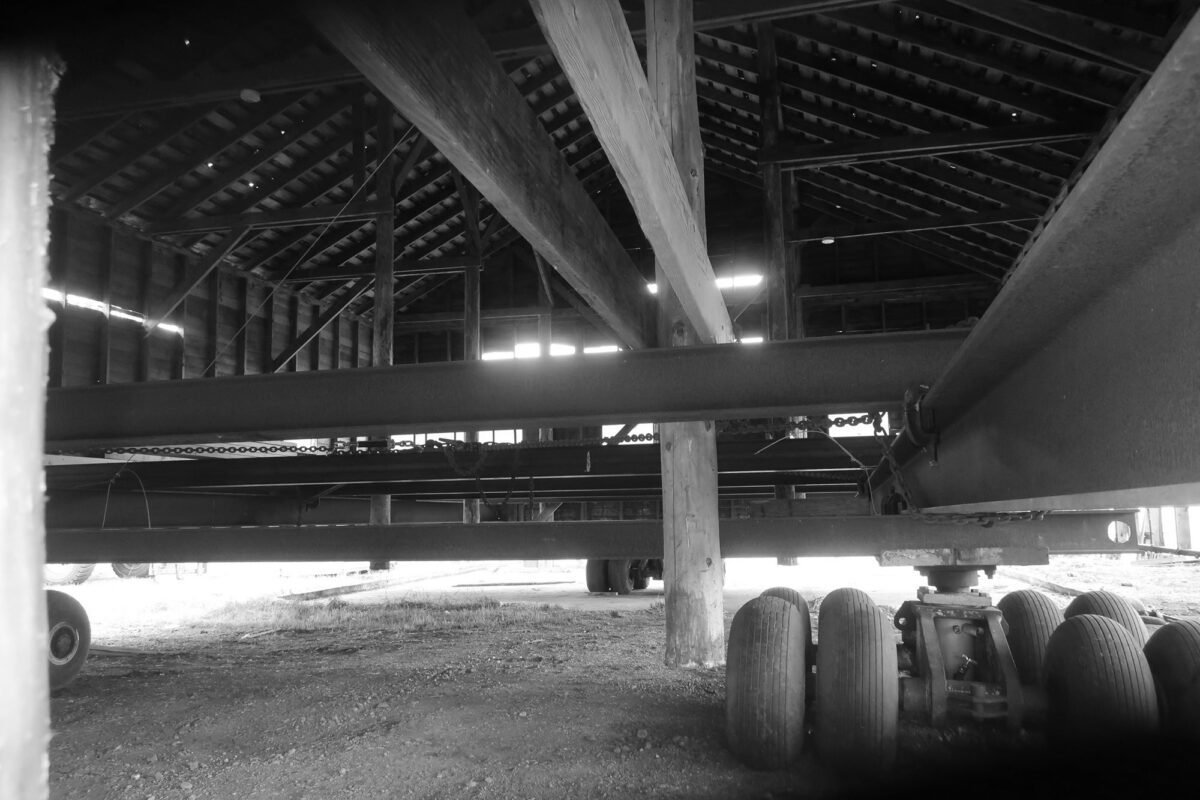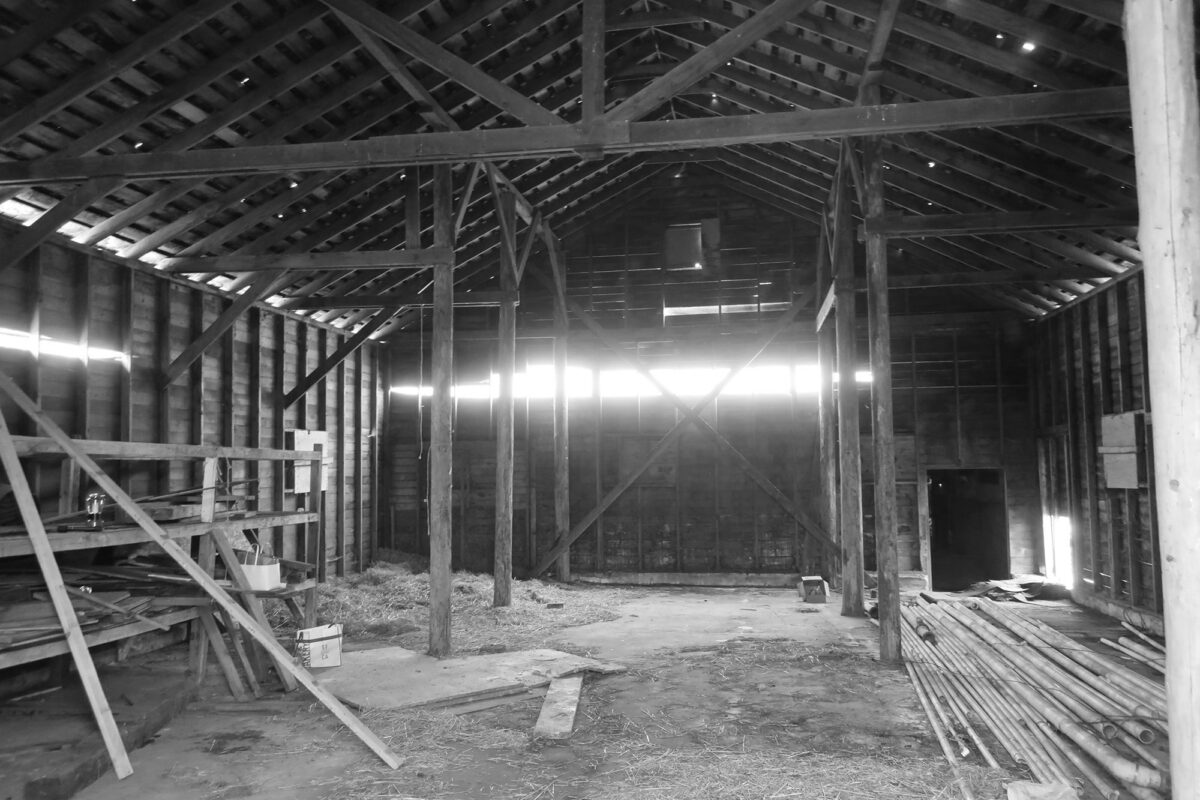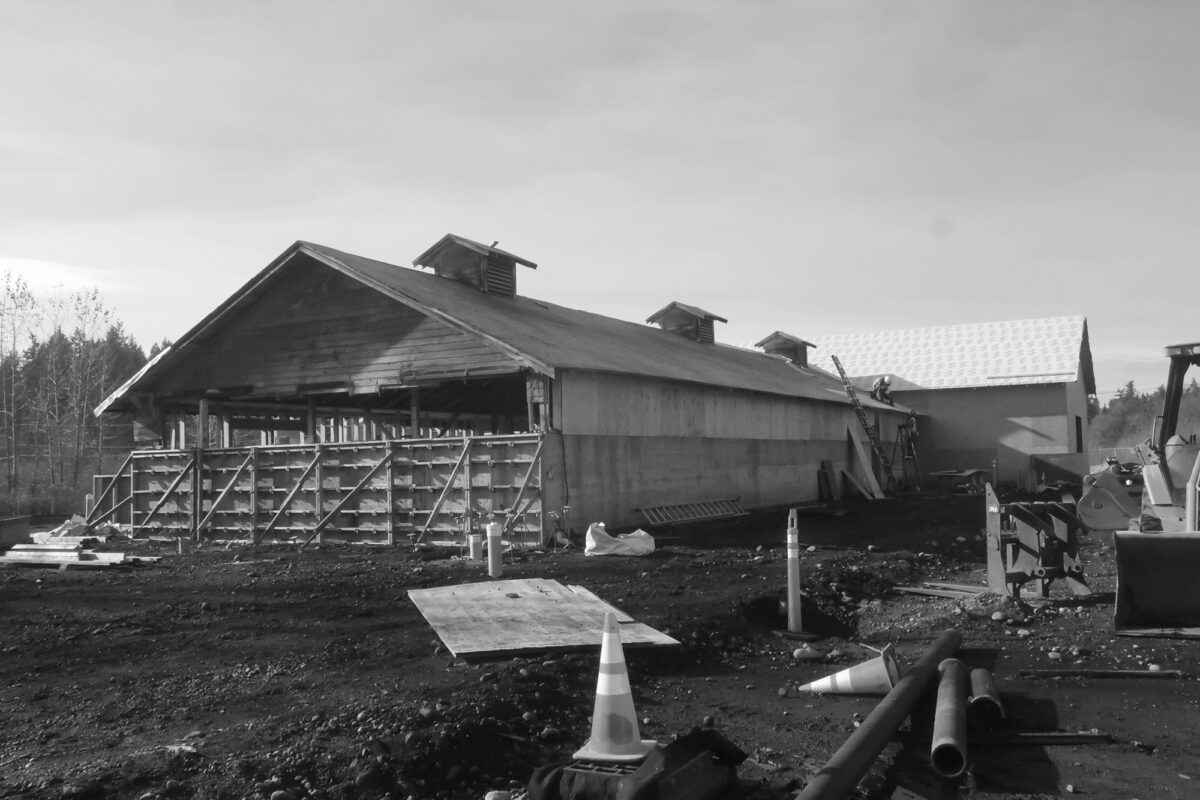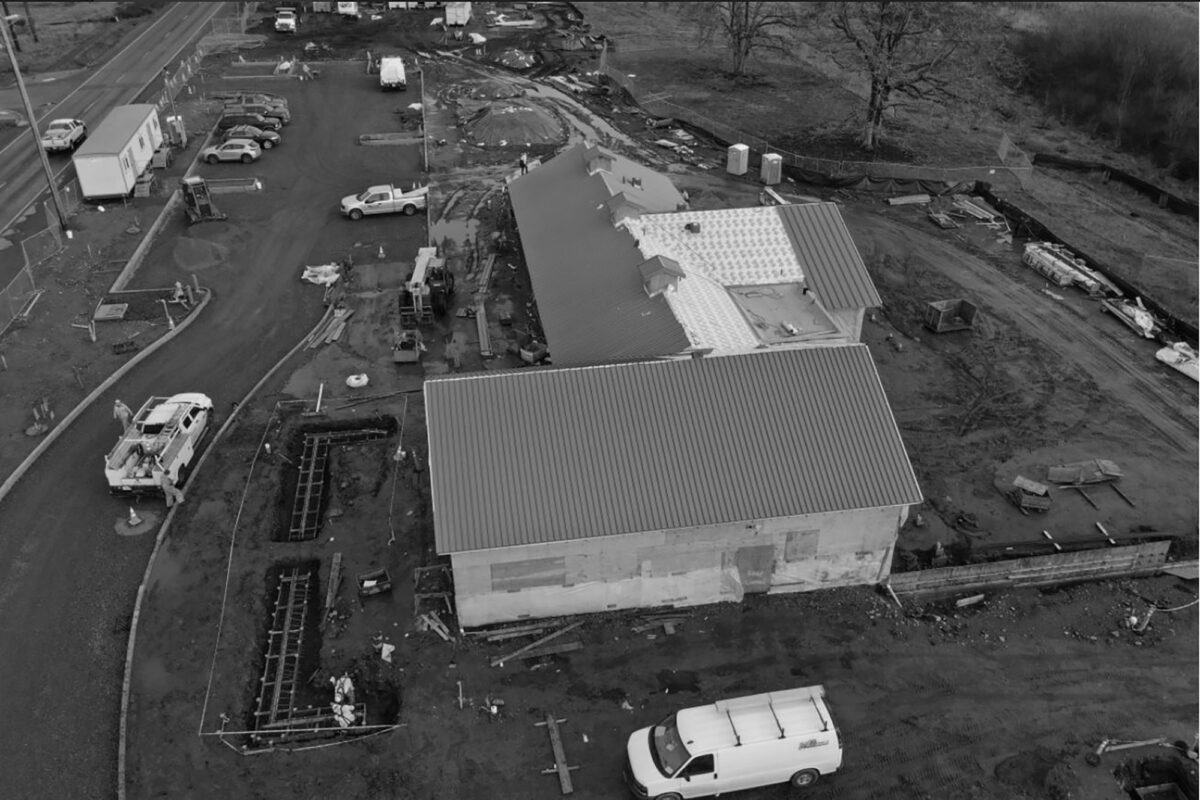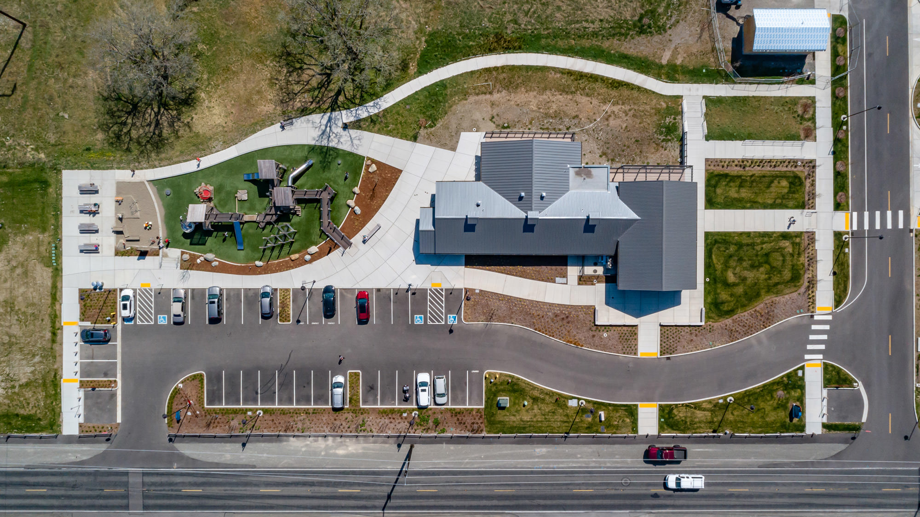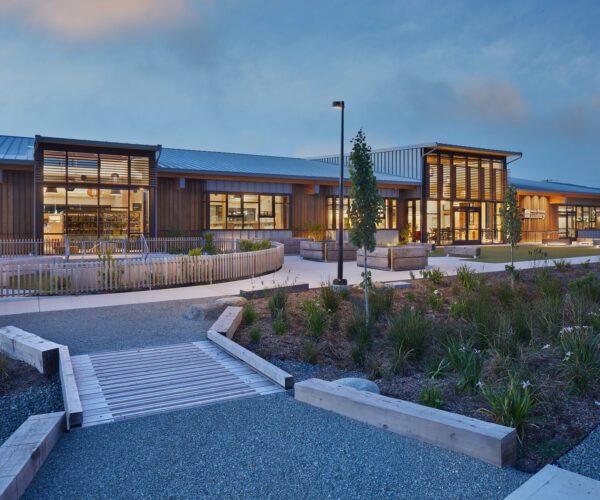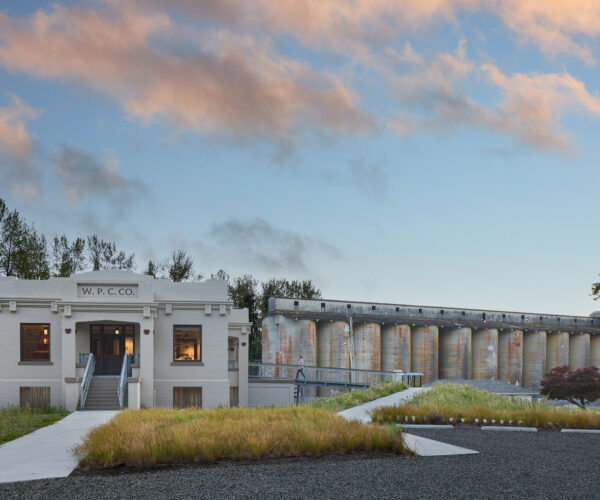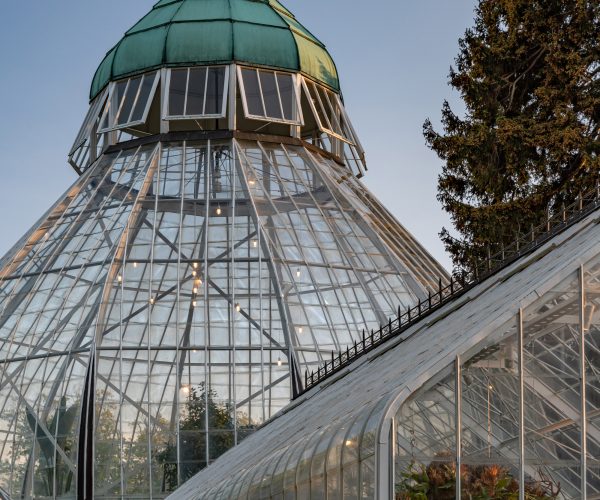A focus on accessibility with interior-exterior connections.
SHKS Architects completed an adaptive use and rehabilitation of the 1920s-era historic Stan and Joan Cross Hay and Dairy Barns to serve as a community center, with gathering space, meeting rooms, and public restrooms, in conjunction with development of the surrounding three-acre park. The project relocated and reconfigured the barns, adding new foundations and an addition to the dairy barn. Structural upgrades, re-roofing, new and restored windows and doors, wall and roof envelope improvements and insulation, restored and new exterior and interior finishes, and mechanical, plumbing, electrical, and lighting systems were provided. The project included demolition and selective salvage of four outbuildings for re-purposed finish materials.
Recognizing its heritage and inherent value to both recall and actively preserve this tangible link to an agricultural history among burgeoning development, the Frederickson Community Center celebrates a remaining plot of open space. Nestled by Clover Creek wetlands, it inspires conservation ideals, and revitalizes the land and its structures, providing a needed venue for active play and gathering. With careful design and craft, the existing structures were shifted, stripped to reclaim and reinforce their skin, and reassembled with authentic, re-purposed features and finishes to accentuate their new use among the old frames.


