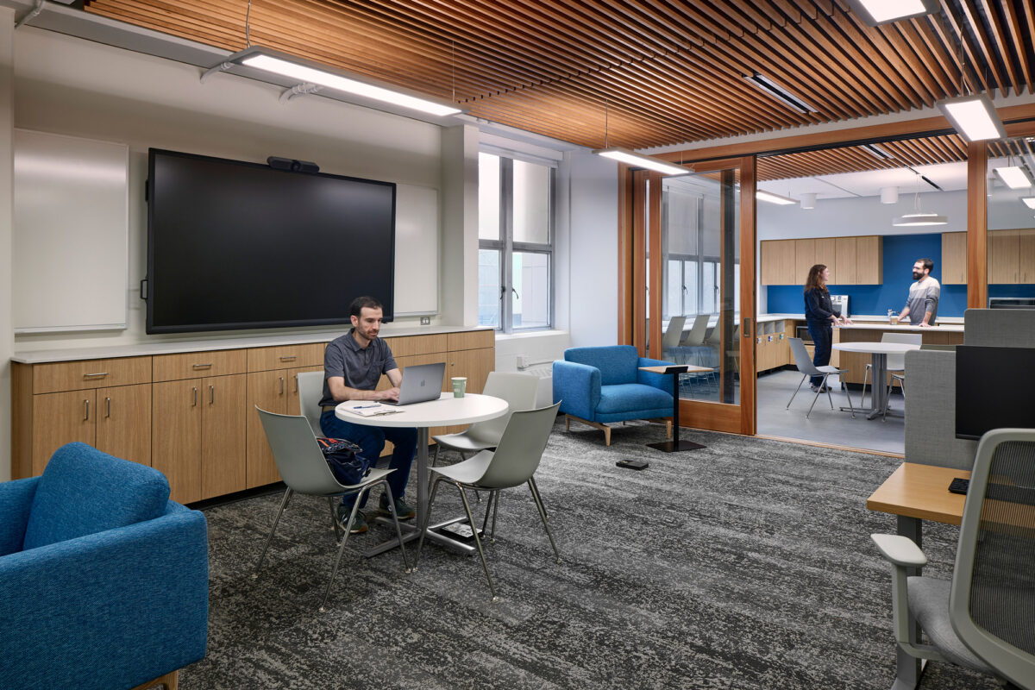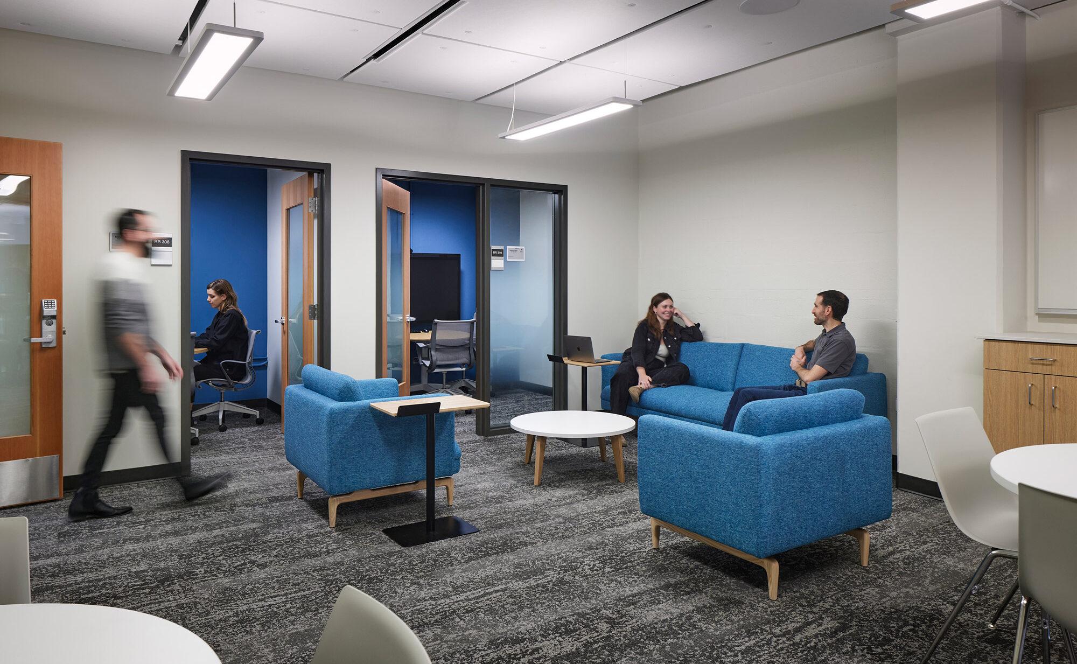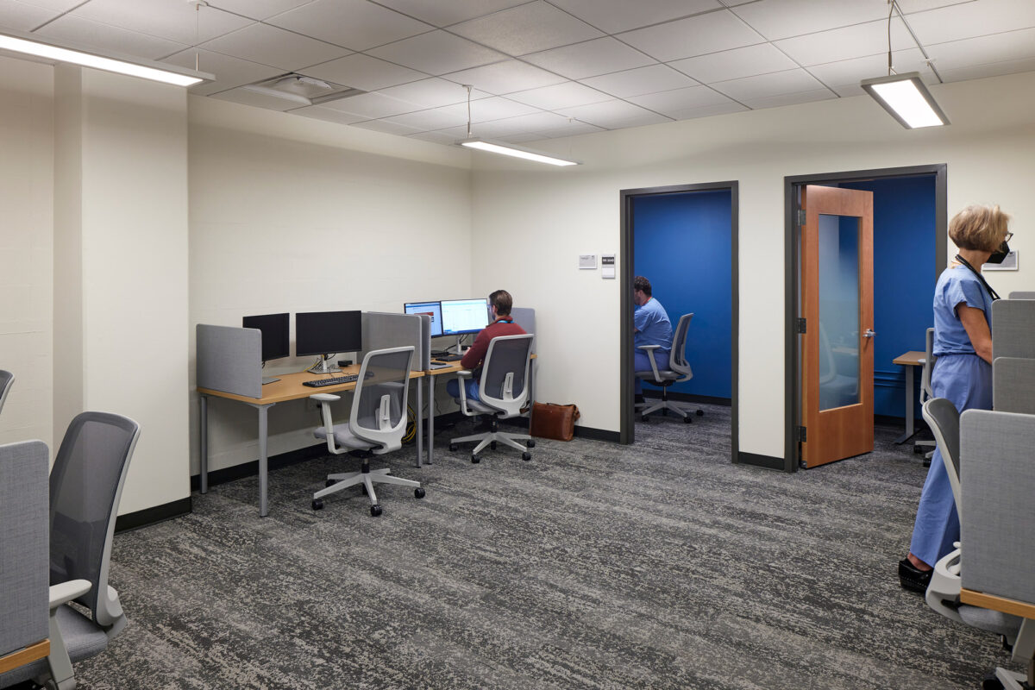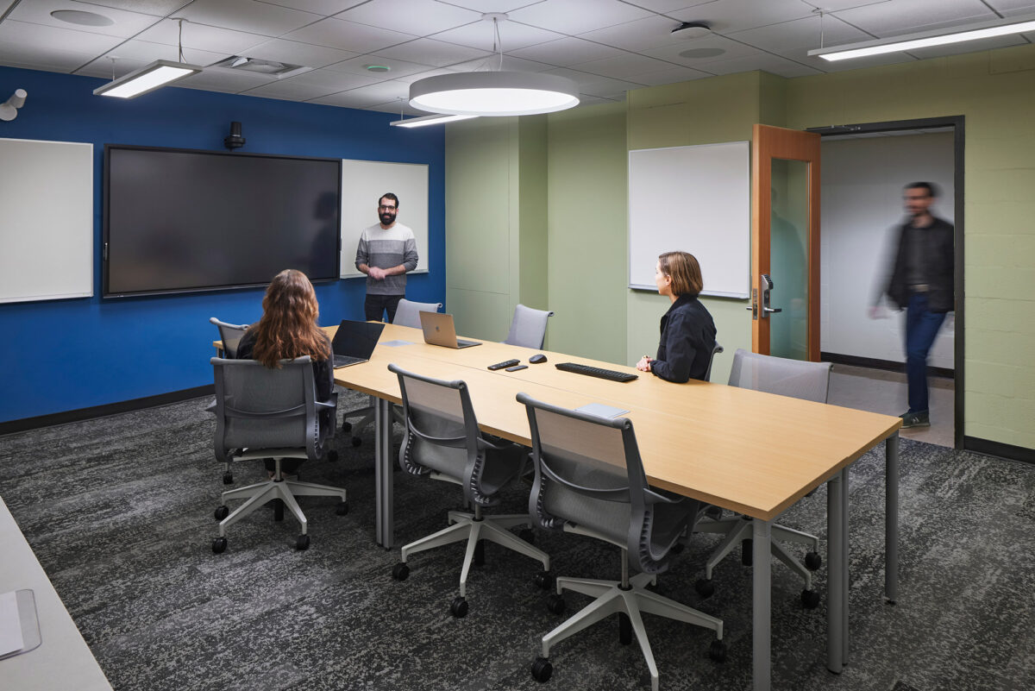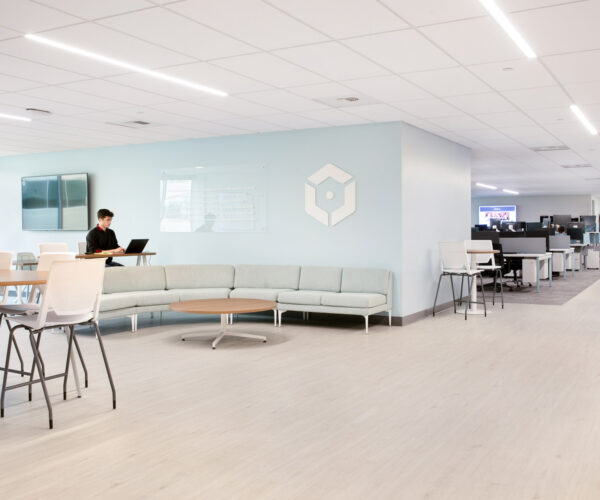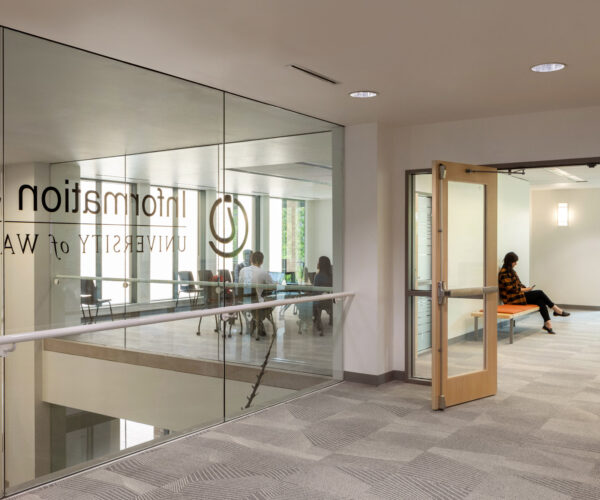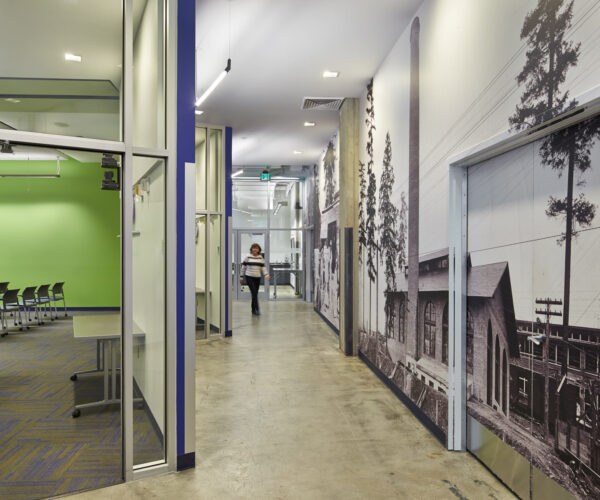Communal workspaces support care and research.
This tenant improvement transformed approximately 1,800 square feet of existing underutilized teaching labs and outdated offices at the UW Magnuson Health Sciences Center to create the new UW Pediatrics Administrative office suite. Work was completed in the occupied teaching hospital building with limited impact to existing infrastructure and adjacent tenants. Programmed spaces include a conference room, flexible workstations for residents and staff, four acoustically separated focus rooms, and a kitchenette connected to an open collaboration space considered the “living room” of the Pediatrics administrative team. Programmatic elements were oriented to maximize limited available daylight at shared communal spaces, and a large sliding glass partition at the kitchenette ensures daylight reaches deep into the collaboration space while also providing flexibility and noise control. Mechanical upgrades include new fan coil units controlled on zones that dramatically increase thermal comfort for occupants. New electrical and lighting systems turn the previously dark and drab lab spaces into well-lit functional office space. Touches of wood finishes introduce warm natural elements to the interior communal spaces, with a slat ceiling defining both the kitchenette and collaboration space.


