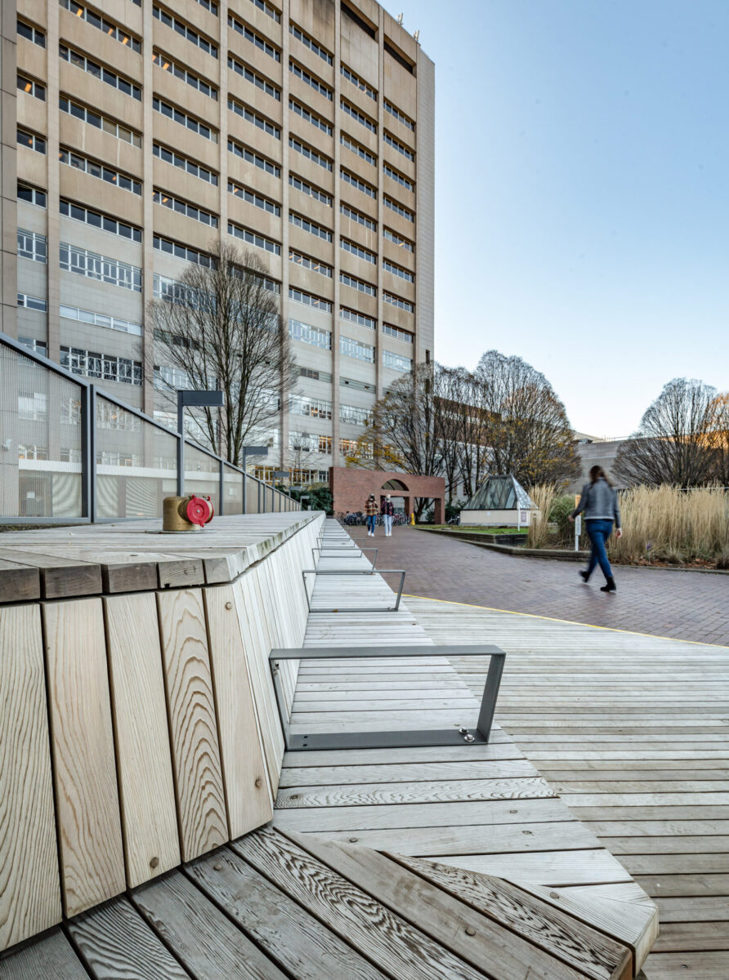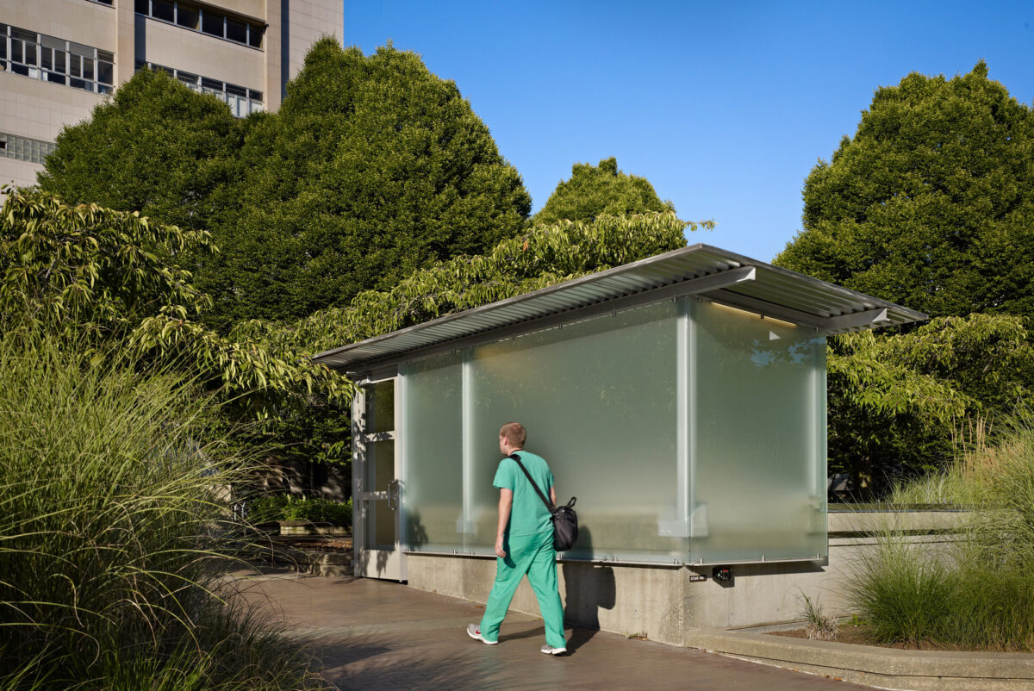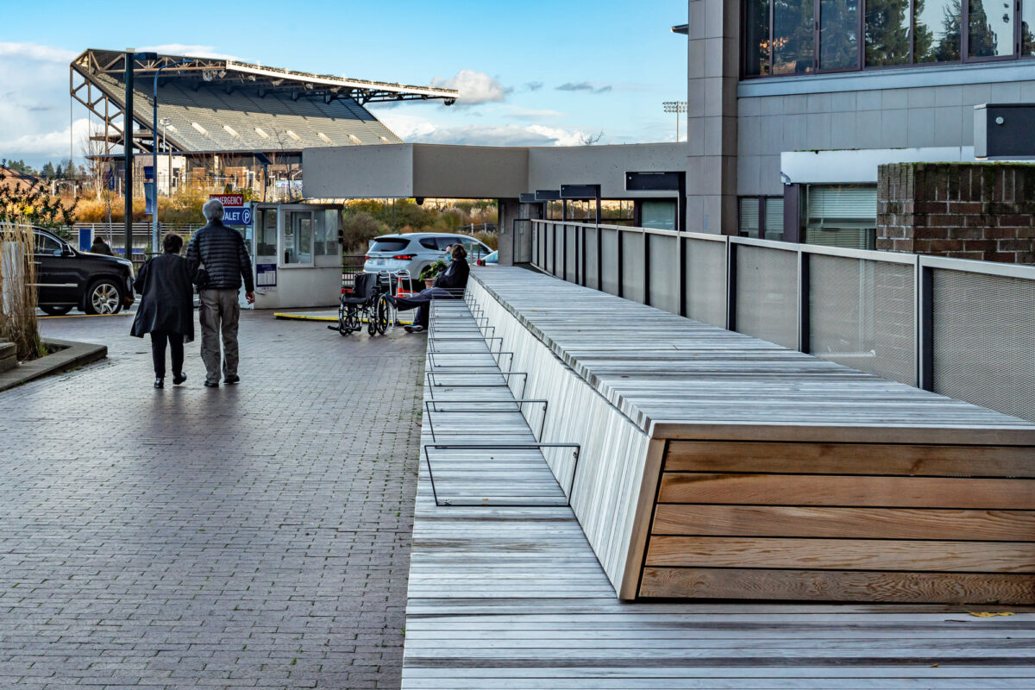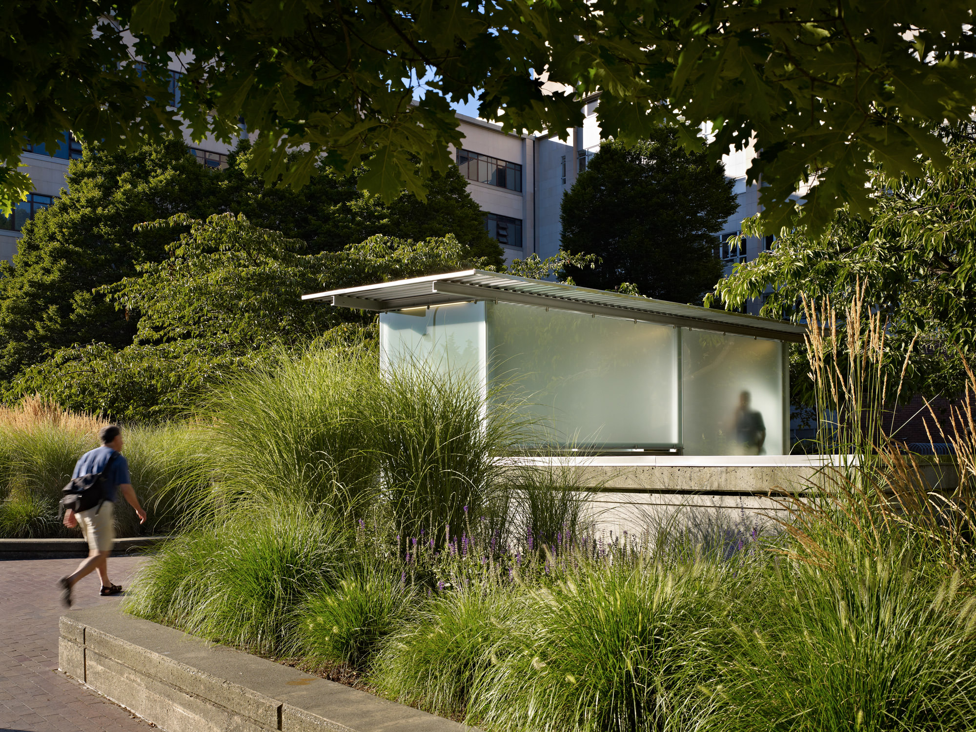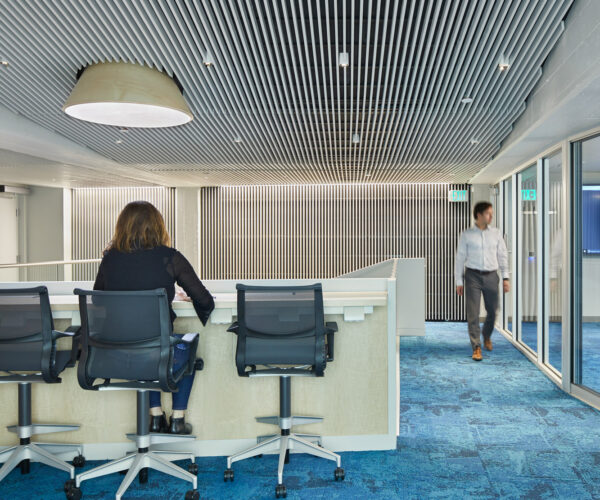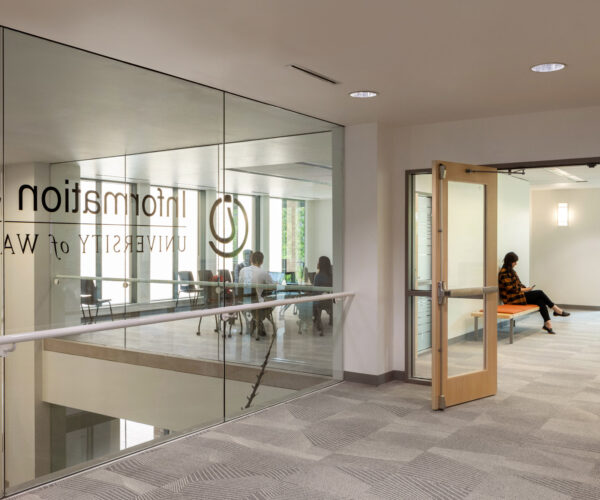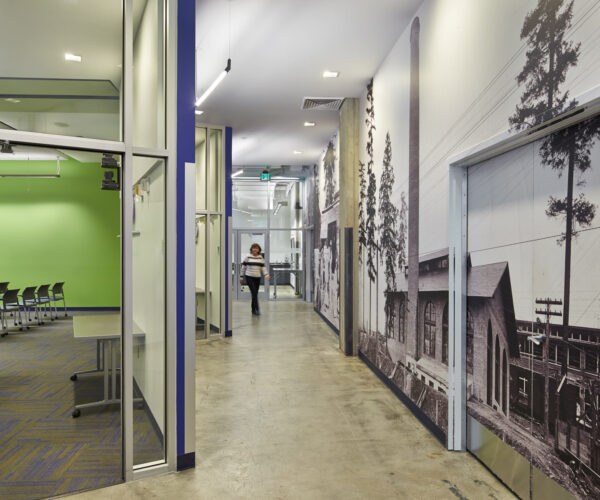Activating public spaces through necessary upgrades.
SHKS Architects partnered with the University of Washington and its Medical Center (UWMC) to address water intrusion at the hospital campus’s northwest court exterior stairs as well as entry plaza and provided additional renovations to enhance patient arrival at the primary entrance. The stairs’ design limits water migration through concrete epoxy and urethane grout injection. The expansion of a canopy over the exterior stair further prevents water from reaching challenging joints. The replacement structure is made of galvanized steel with glass infill panels, modernizing the visual appearance of the entrance and improving security.
In addition to UWMC’s exterior court, the heavily trafficked entry plaza for vehicular and pedestrian use also required restoration to address issues of water intrusion. SHKS conducted a conditions assessment of the underlying envelope and prepared a pre-design report with recommendations for repairs to the waterproofing membrane and landscaping to prevent future leaks into the UWMC clinical, administrative, and research spaces below grade. The project featured accessibility upgrades and improvements to the experiential environment for visitors and staff, including a gabion wall in the primary roundabout and a 174-foot-long cedar bench that offered patients and healthcare staff members a communal amenity where they could reflect and socialize.


