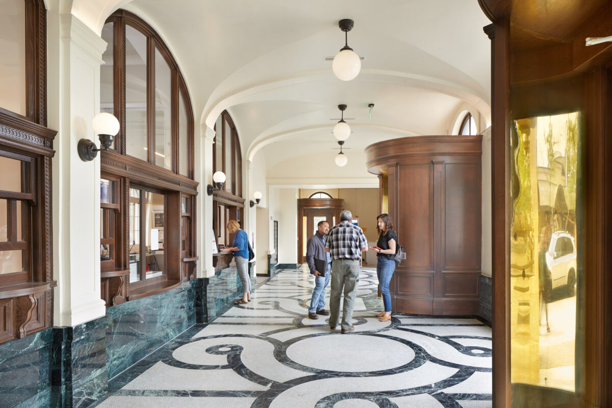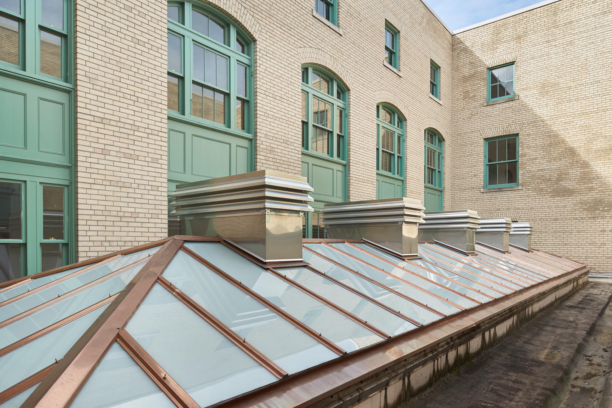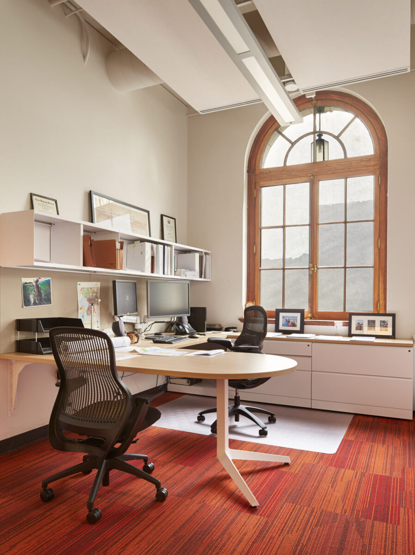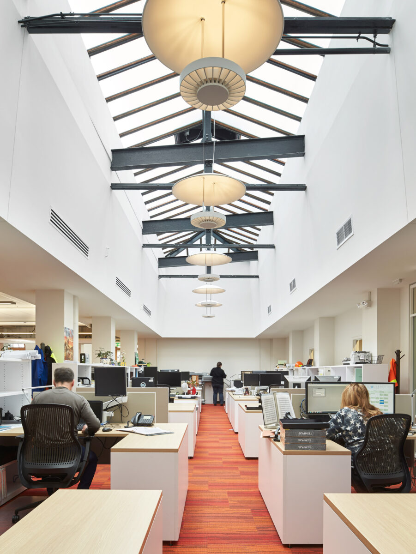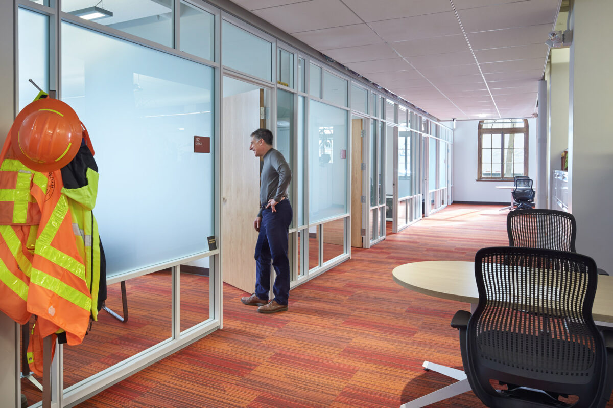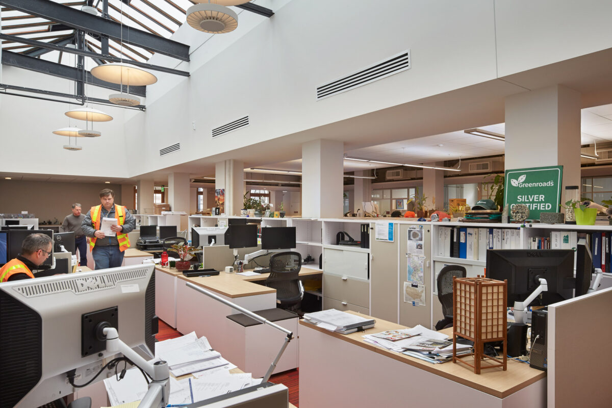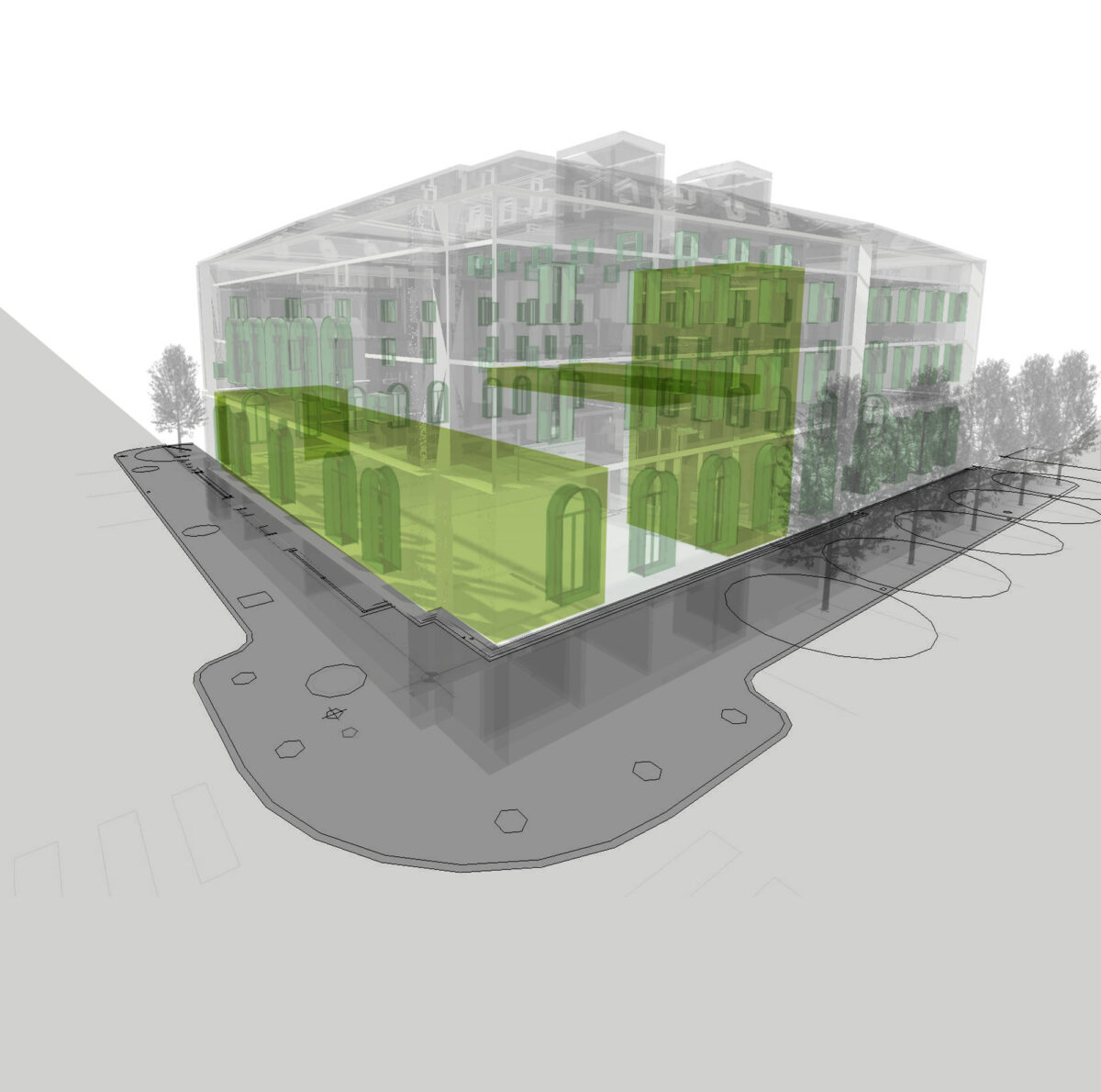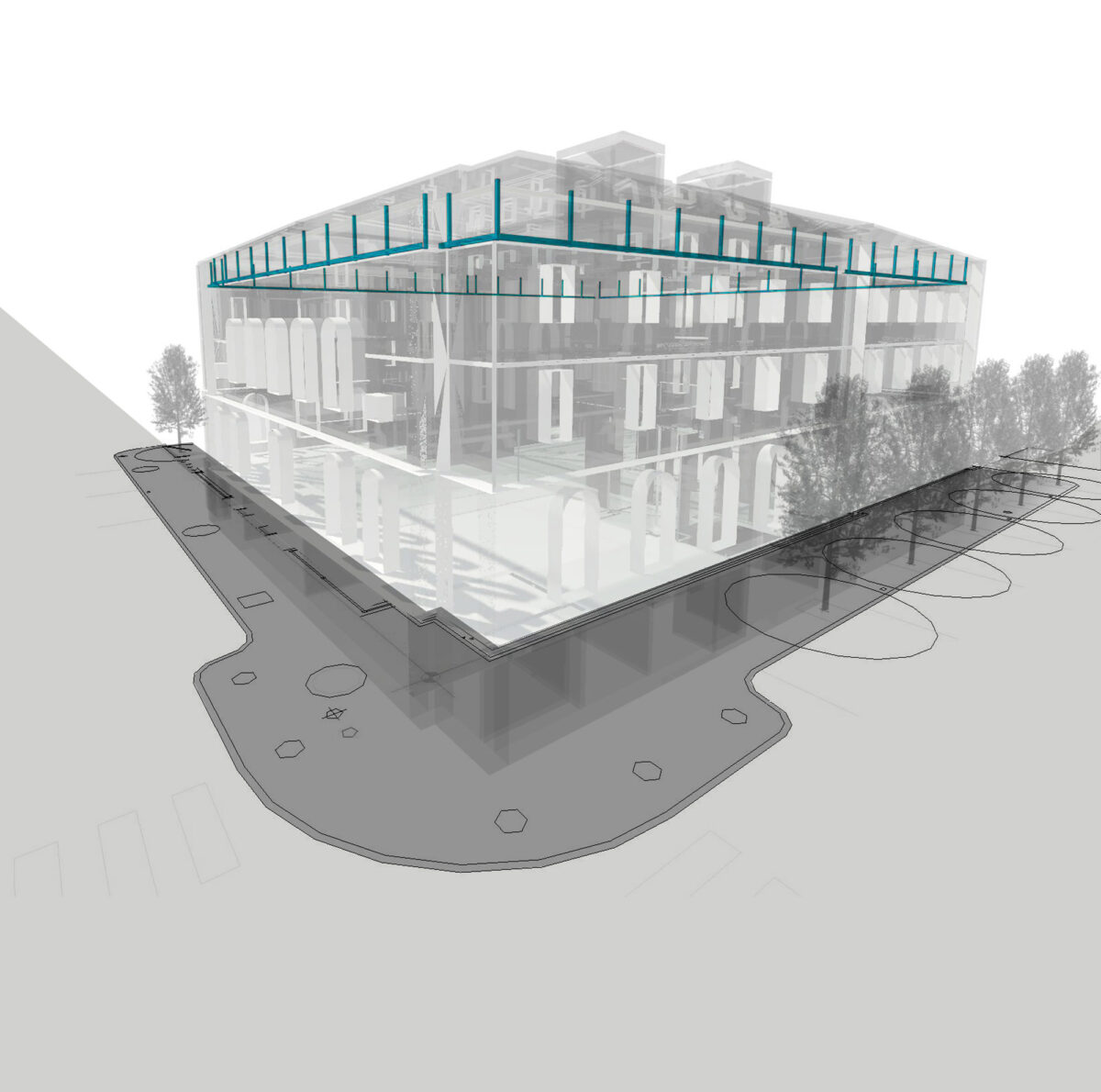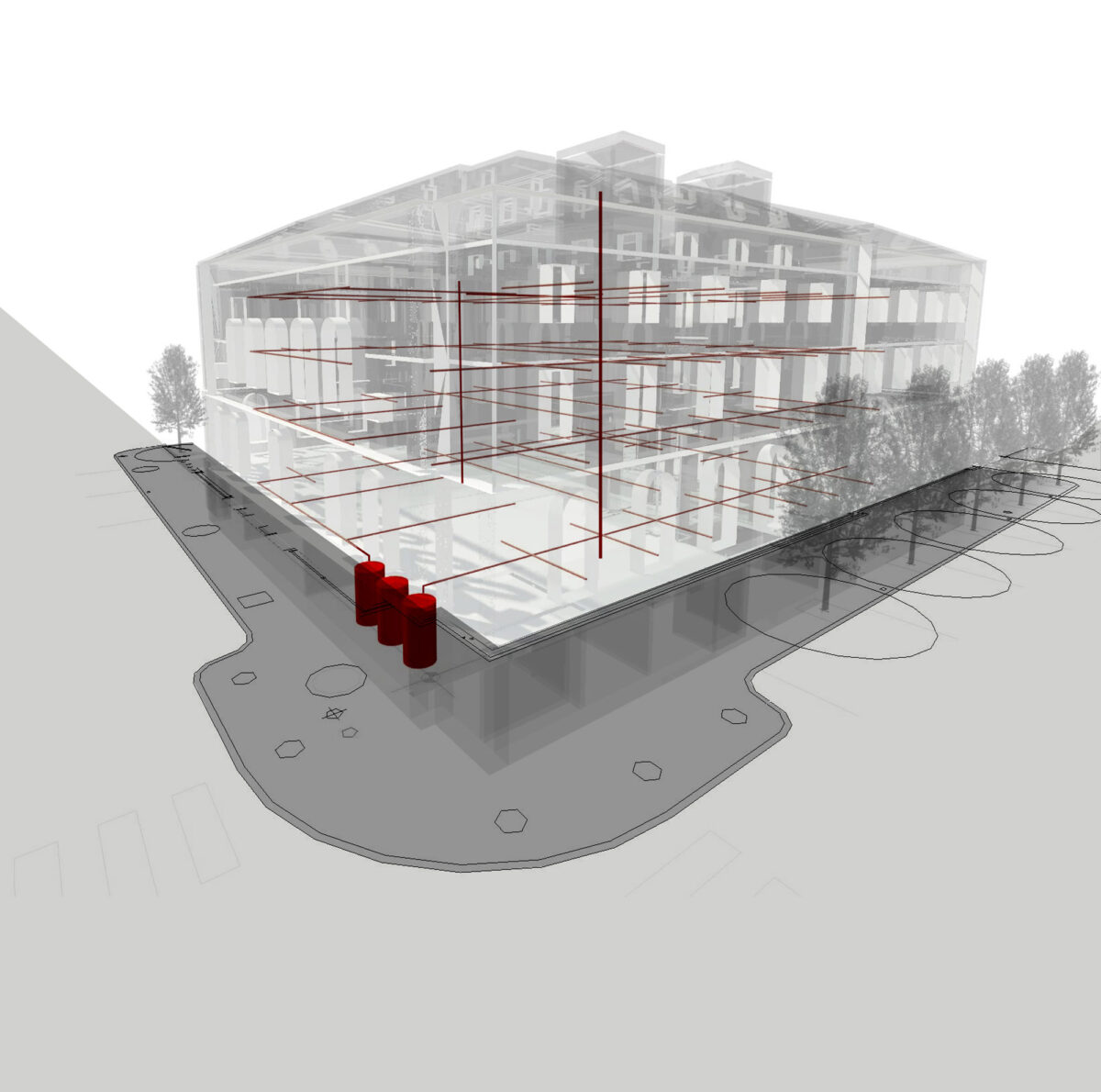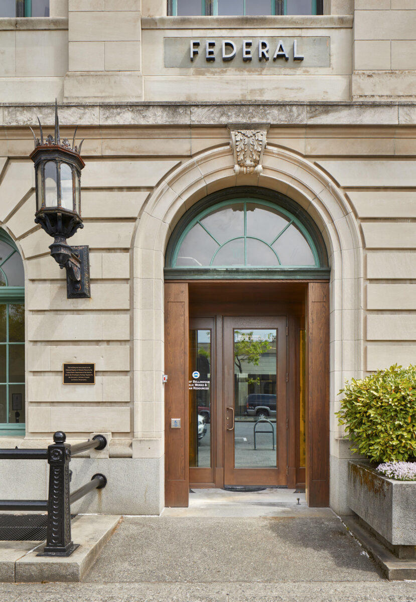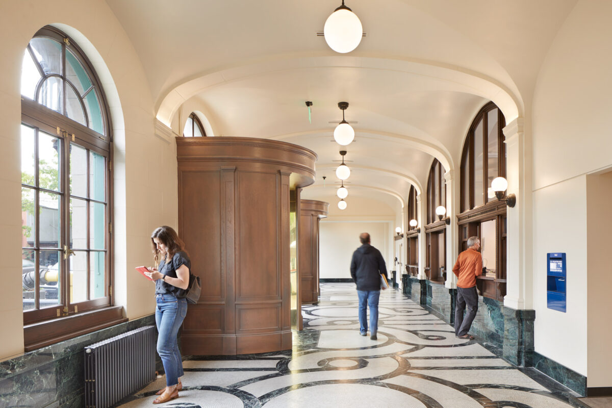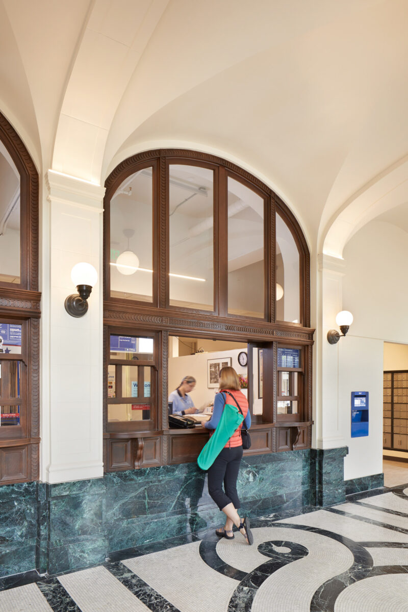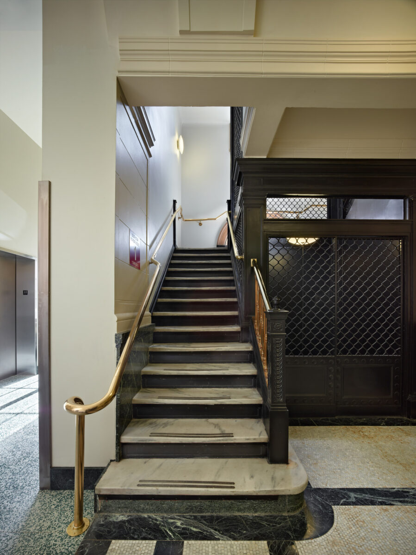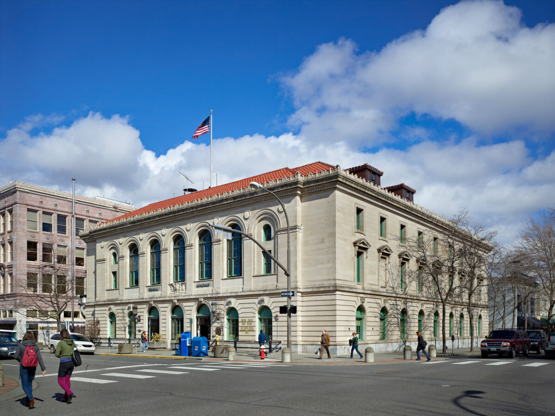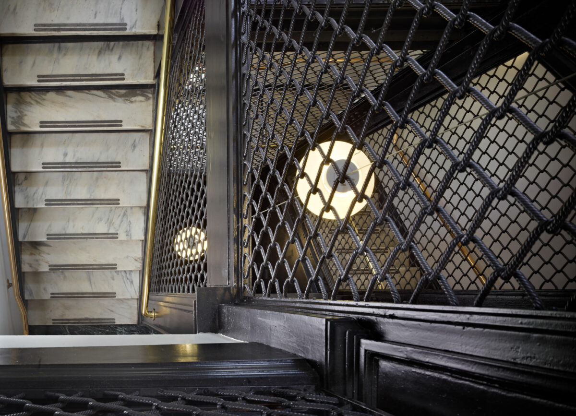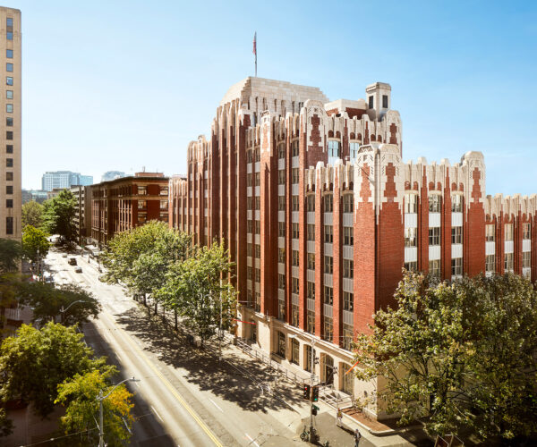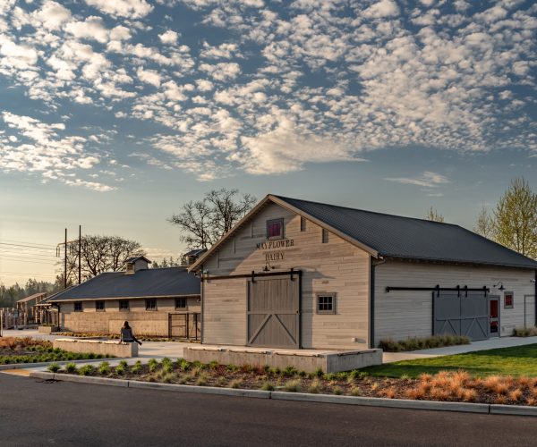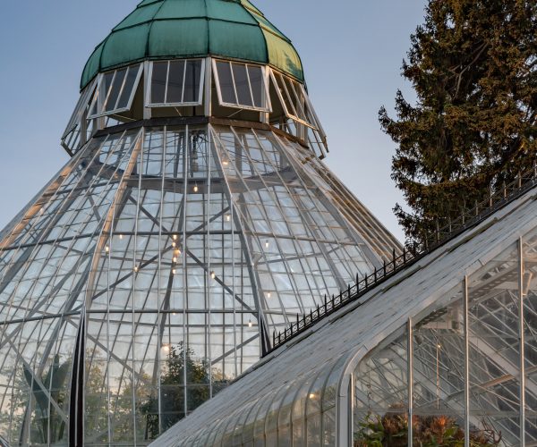Multi-phased renovation for civic services work groups.
SHKS Architects prepared a building program and a 20-year Preservation Plan for the Bellingham Federal Building, constructed in 1910 and listed on the National Register of Historic Places. The program for the 43,000-square-foot building provides flexible office space and a post office, while preserving the original historic courtroom. The project involved phased infrastructure and life-safety upgrades together with a requirement for continued use. The project coordinated technical improvements with historic building fabric. The first phase of work included restoration of the main staircase, construction of a new elevator lobby and passenger elevator, and restoration of restrooms. Phase two included a comprehensive renovation and interior design of the first floor into open office space that houses multiple City departments. Phase three was a restoration of the historic public lobby and renovation of the U.S. Post Office workspace.


