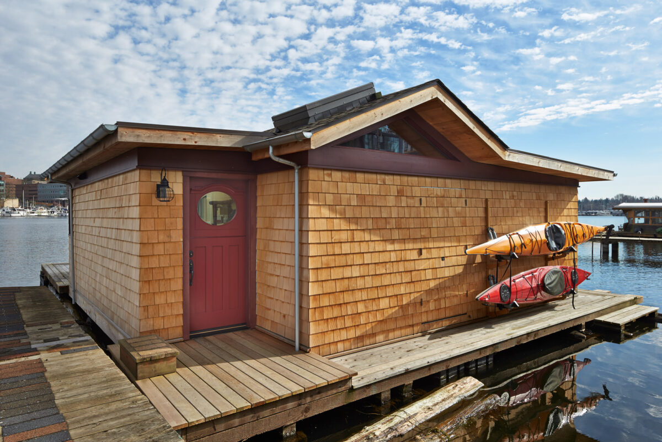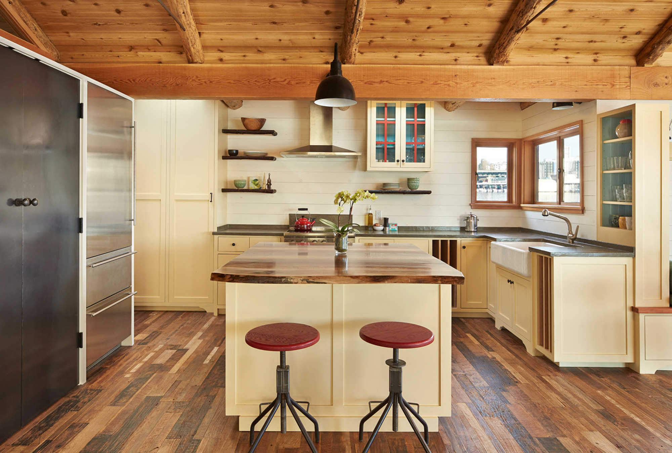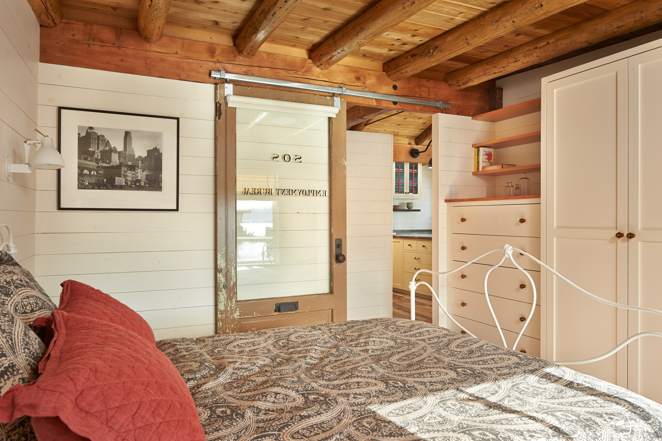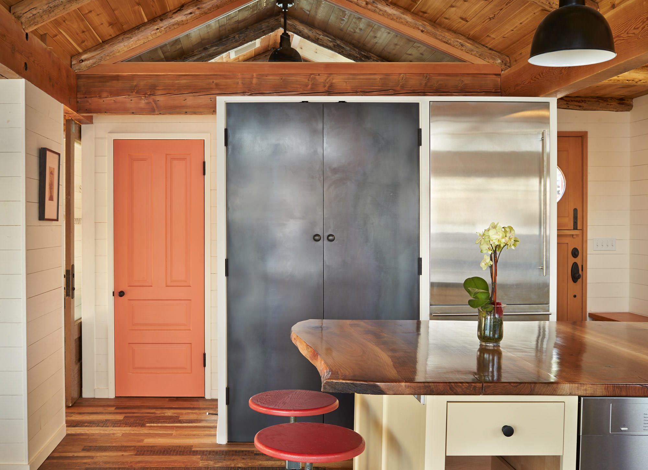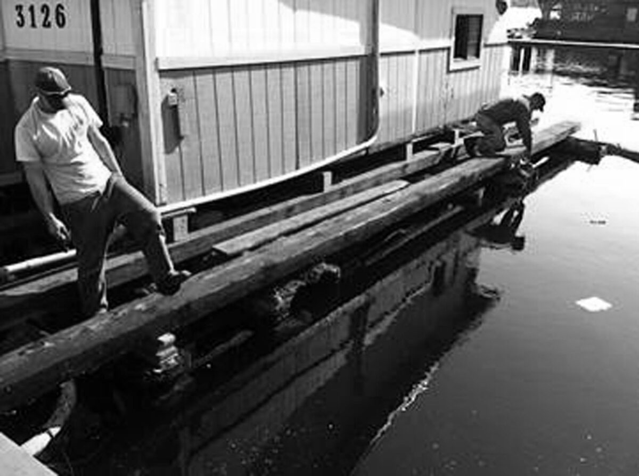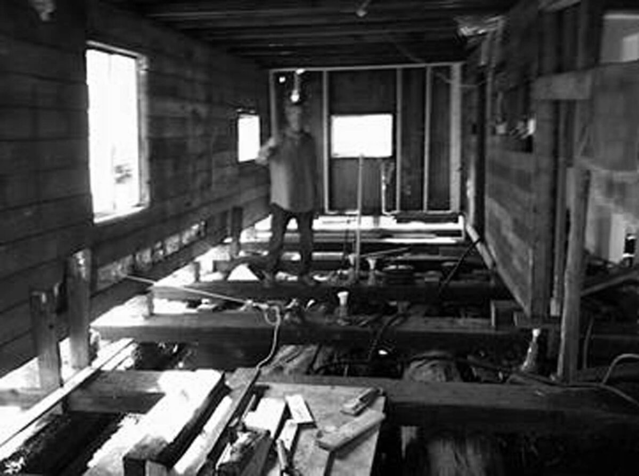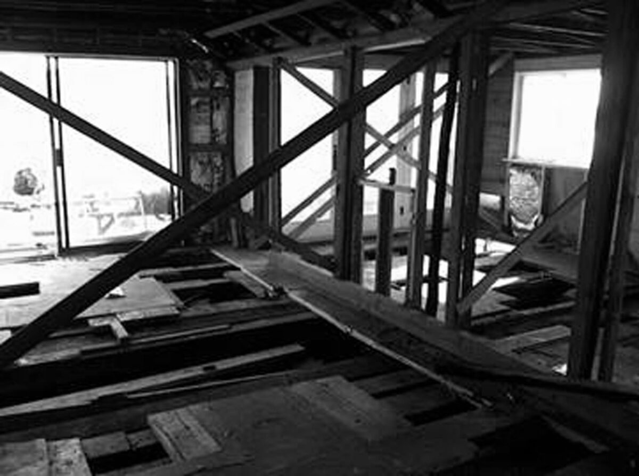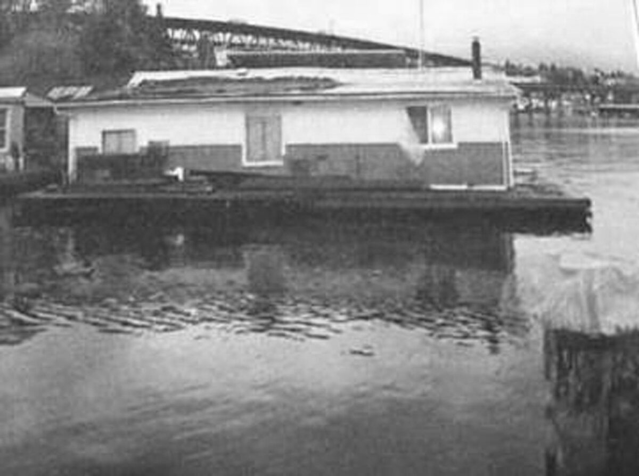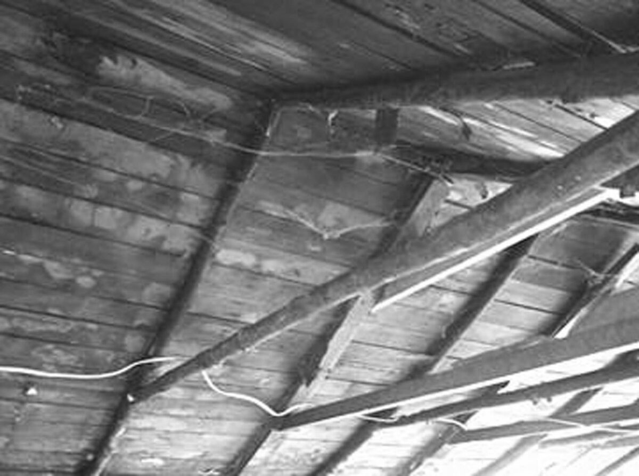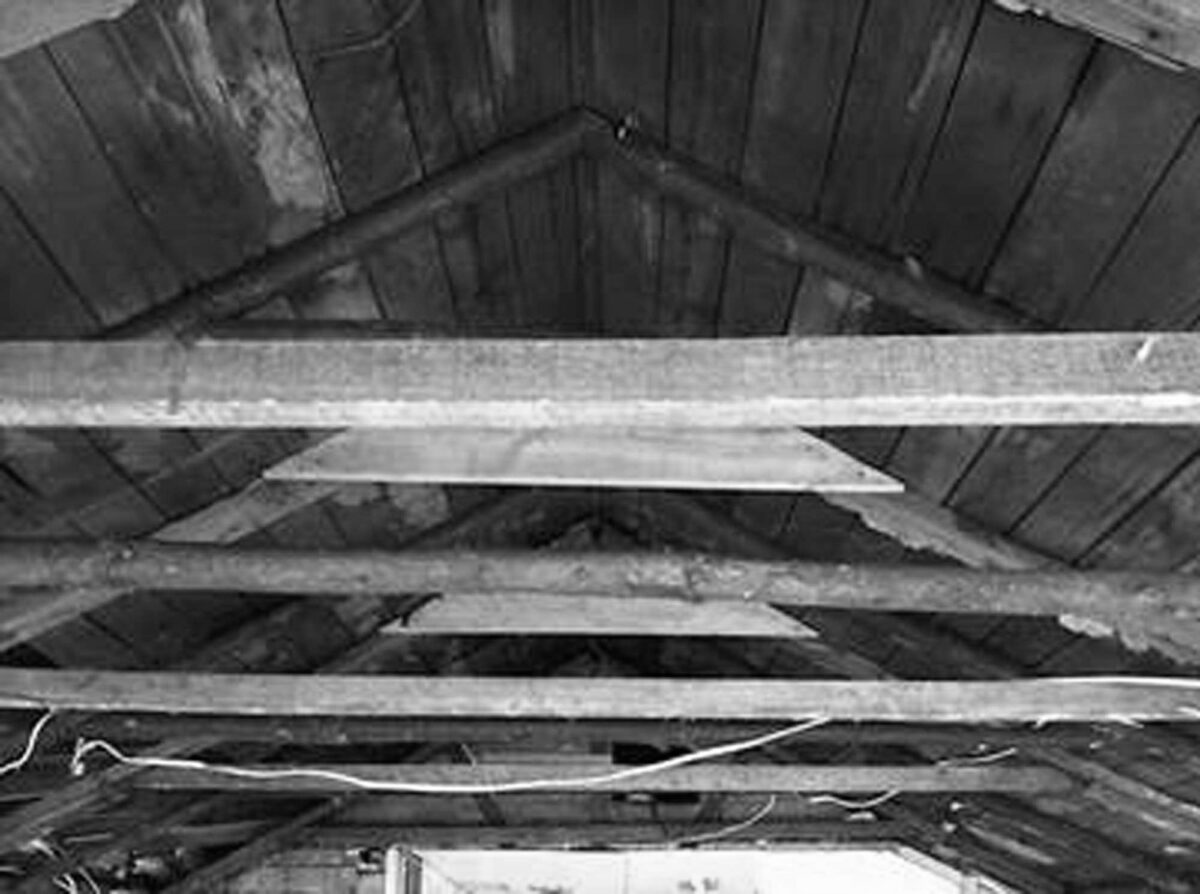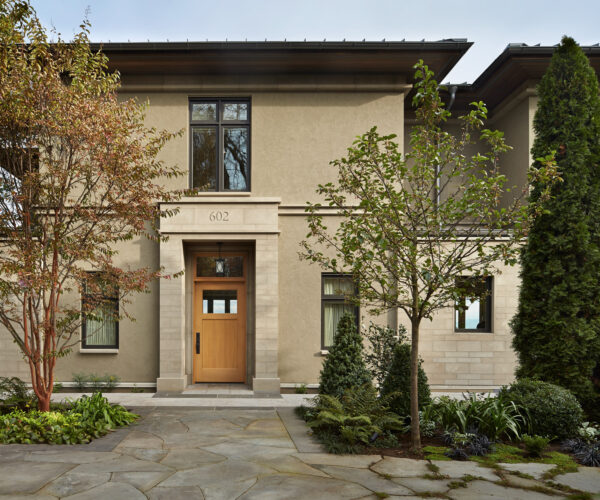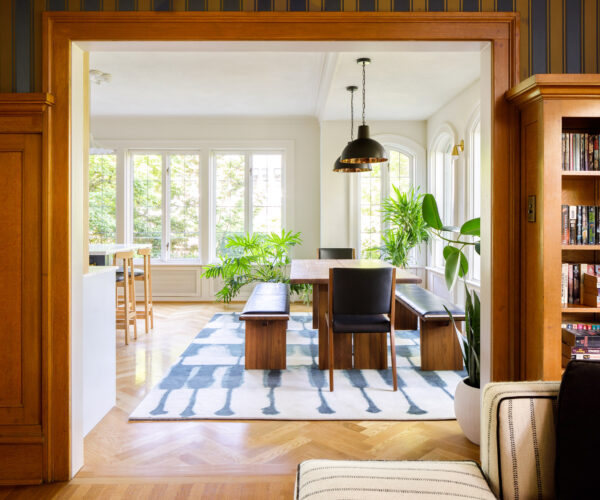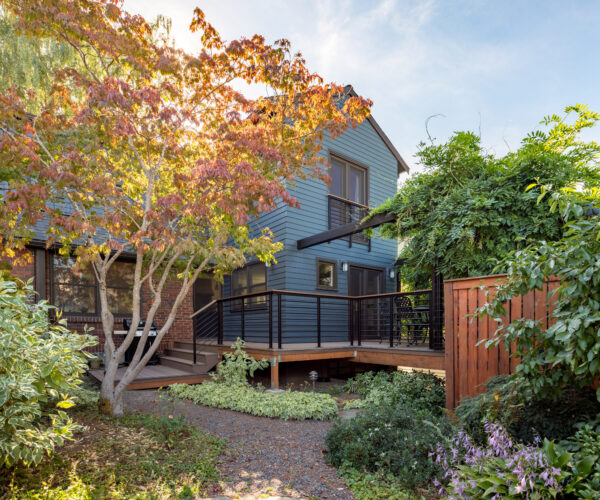Providing a compact home for active living within the city.
An active retiree sought to downsize from their main residence to a smaller footprint and live more simply. The owner purchased an existing house float with the original 1970s home that was in disrepair. SHKS Architects substantially renovated the existing structure to accommodate an active lifestyle and to take advantage of the proximity to the water, nature, skyline views, and daylight. The modest 850-square-foot living space employs design strategies to optimize a small space without sacrificing functionality or comfort. Spatial variety, flexible spaces, small and large openings, a restrained yet rich material palette, and custom furnishings activate the interior and support the owners desire to entertain, connect with nature, and relax.
This floating home was moved to its current location from Lake Union after the houseboat in this Portage Bay location burned. The original structure likely dates from 1918, as revealed by the newsprint that was layered in the roof assembly for insulation. The new structure mimics the old and, where possible, reclaimed and re-purposed materials were selected. The original framing members, branches culled from the lake shore, were re-purposed as support for the open shelves. The blackened steel closet doors were waxed for a velvety finish creating a canvas for magnet art. When work began to revive the home, the owner was clear that although all of the systems needed extensive replacement, the overall character should remain. A built-in window bench becomes a reading nook or additional seating for the dining room table. Textured wall tile in the bathroom provides a contrast to the wood finishes and recalls the water outside. The sink vanity fronts are made from salvaged fir boards. Carefully placed windows provide views out to the horizon and bring light in from above. Built-in cabinetry and open shelving provide ample storage for this urban retreat.


