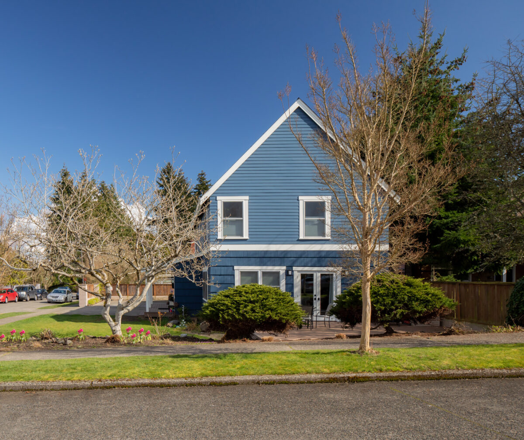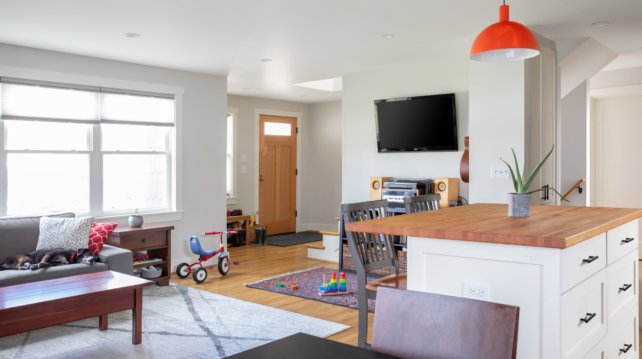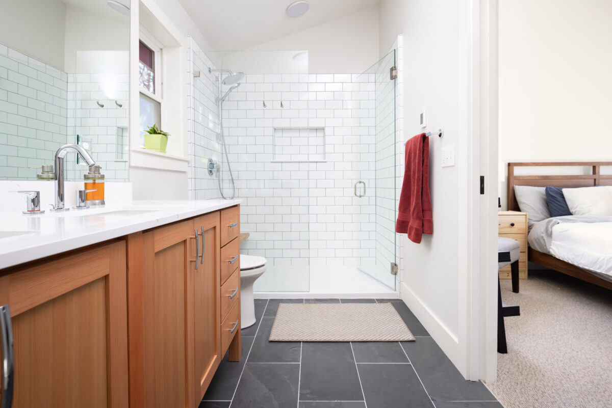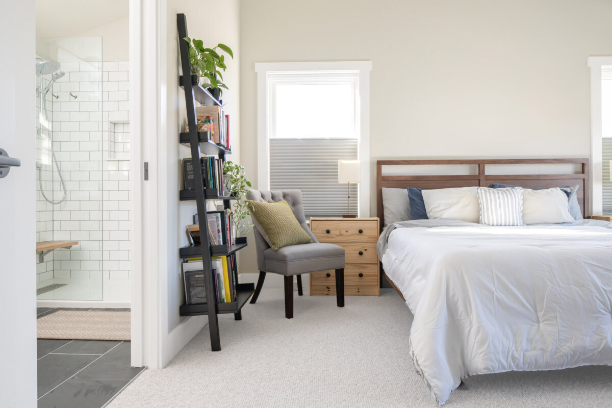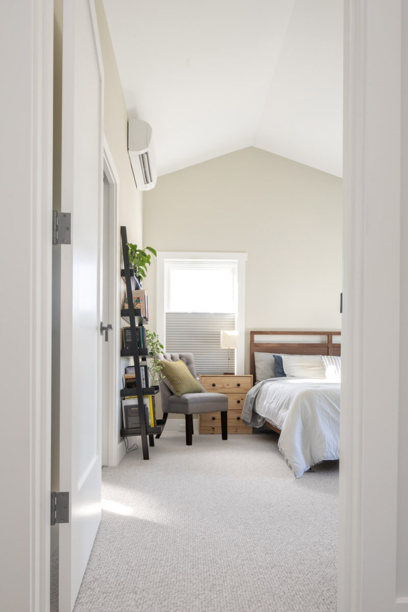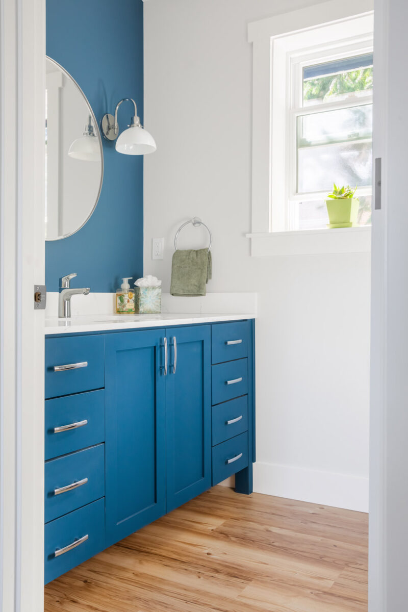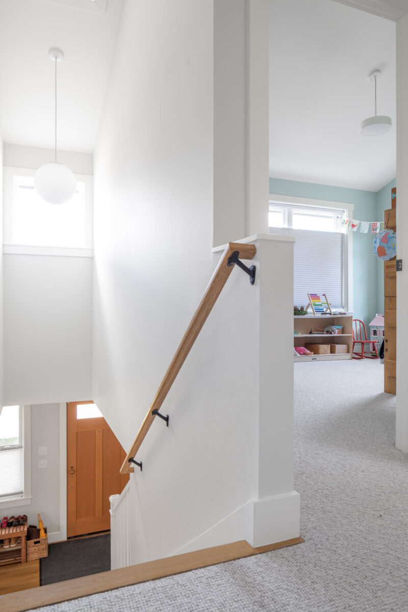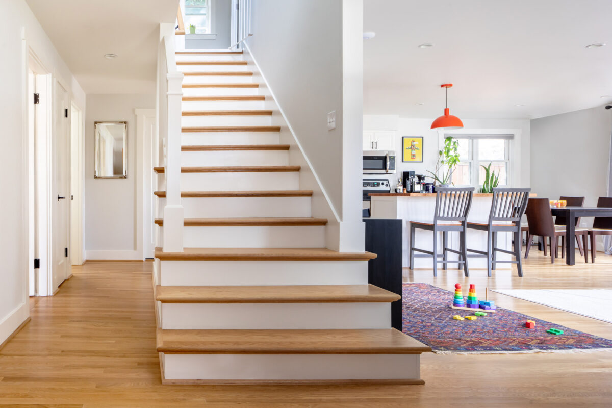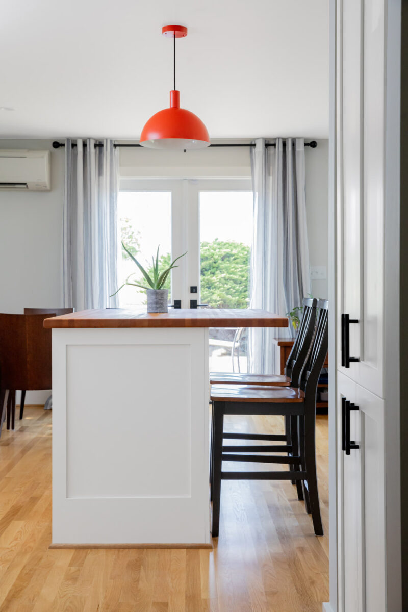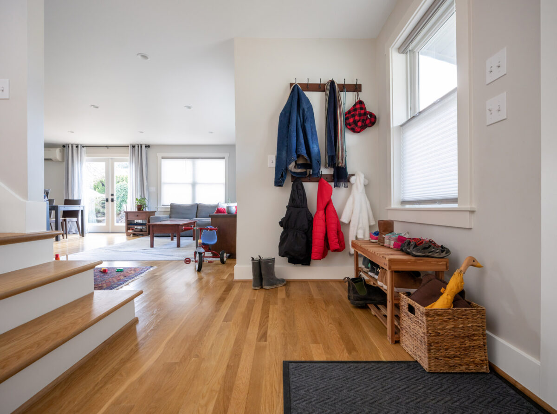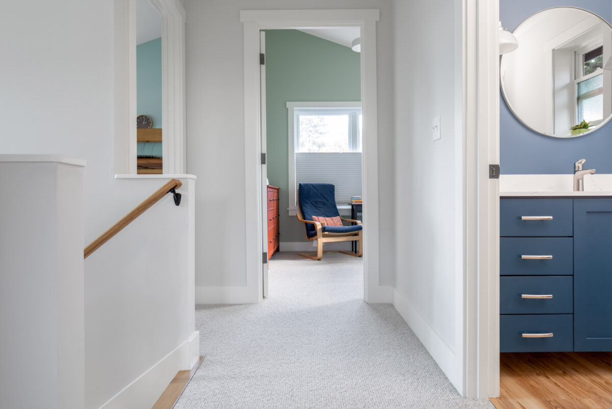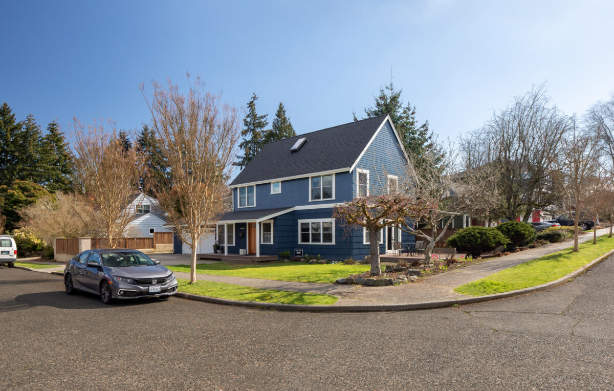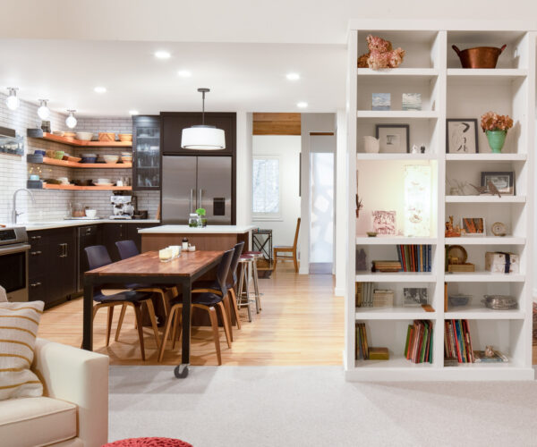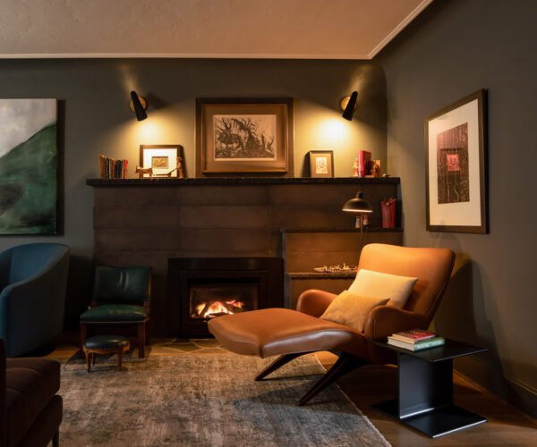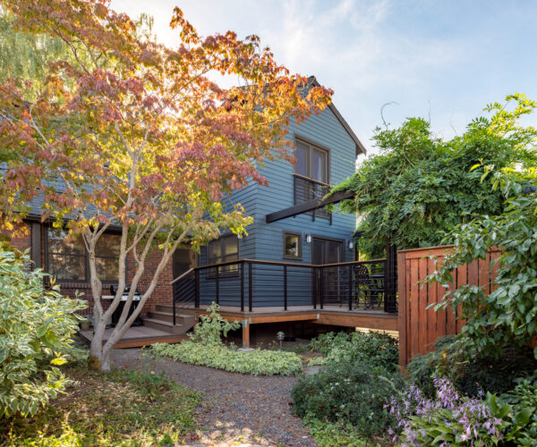Creating functional spaces for a growing family.
A family purchased this two-story 1947 residence recognizing it’s potential to be a perfect home for raising children. Although there was an existing second floor, the spaces were carved out of the roof and was limited in useful areas of headroom. The low ceilings and awkward floor plan didn’t provide the space needed for their growing family. The renovation removed the existing 440 square foot second floor in its entirety. The new 840 square foot second floor provided two new children’s bedrooms, a full children’s bathroom, and a primary bedroom with en-suite bath. Thoughtful design with long span structural members required no new structural walls in the basement or existing first floor, reducing project scope and cost while providing expansive high-ceiling bedrooms for the family. Homeowners and neighbors alike appreciate the subtle and tasteful approach of the design which respected the character of the original home by maintaining cedar shake siding and gabled roofs prominent in the neighborhood.


