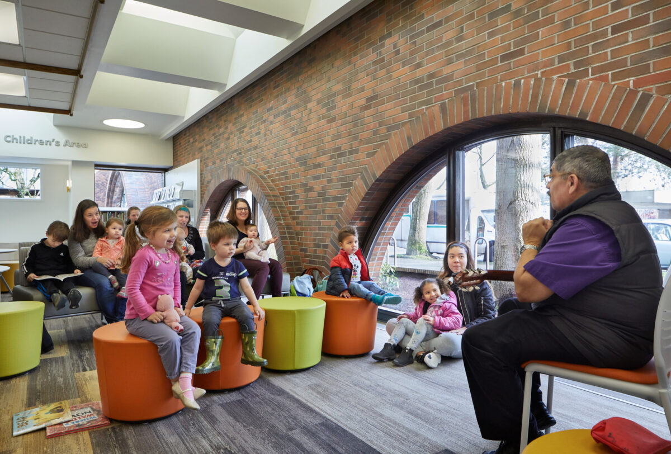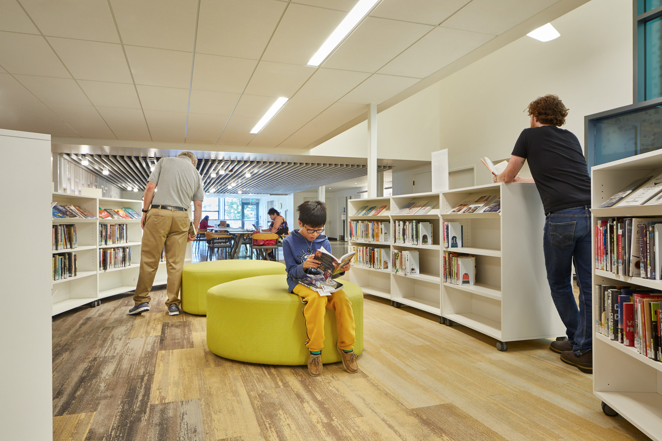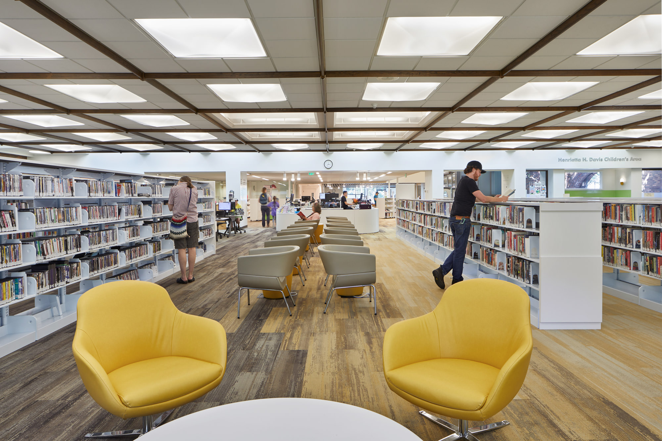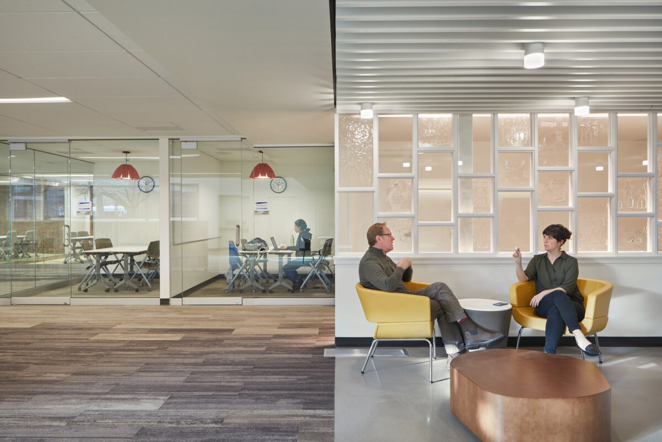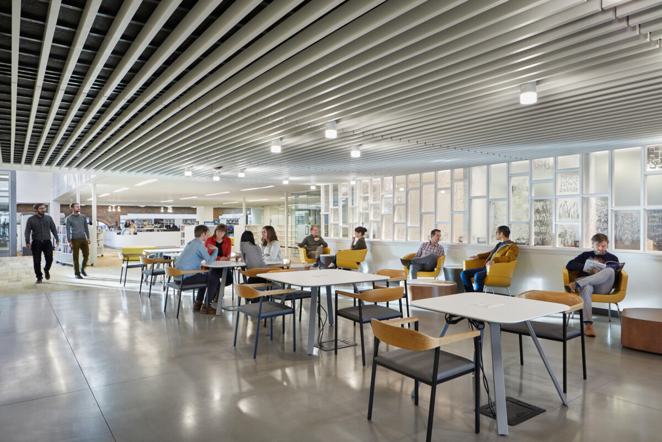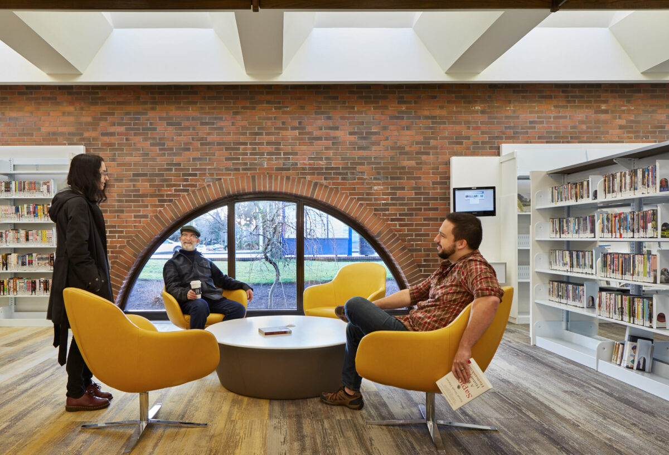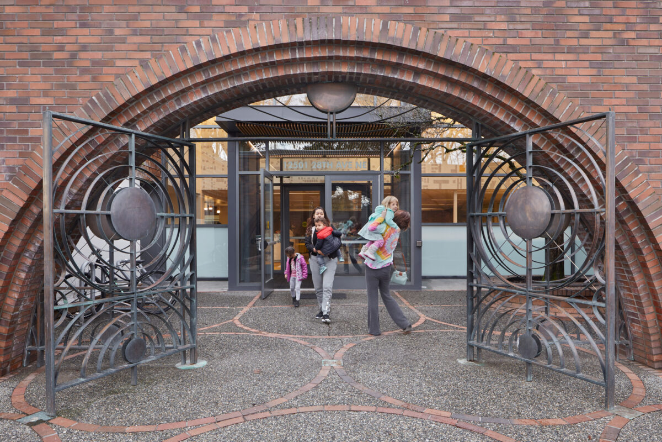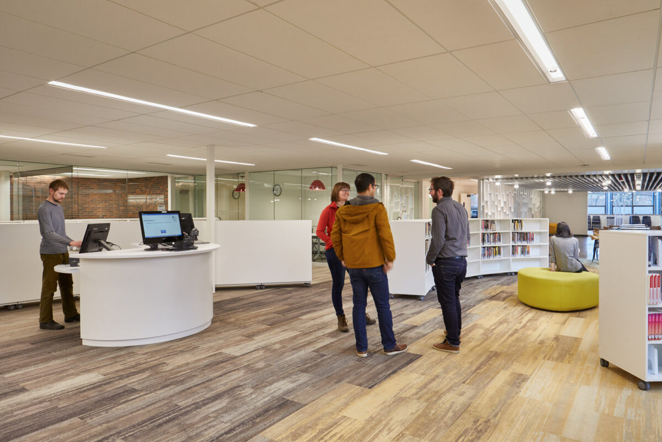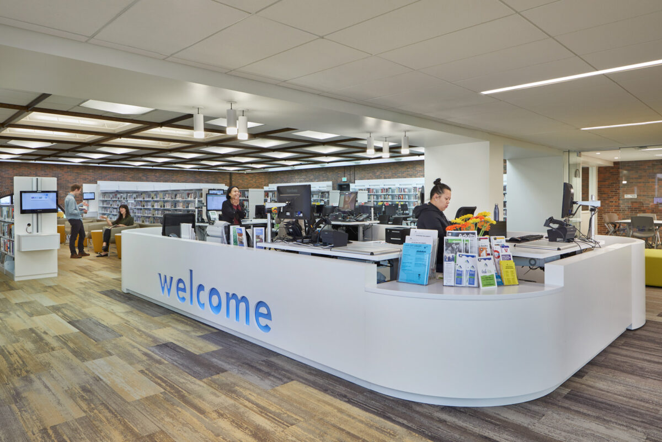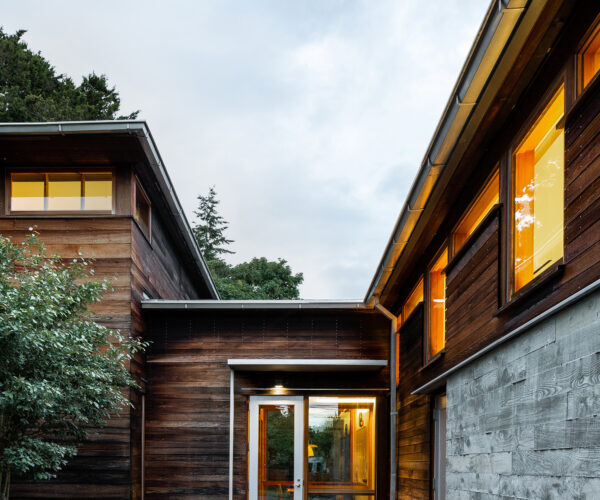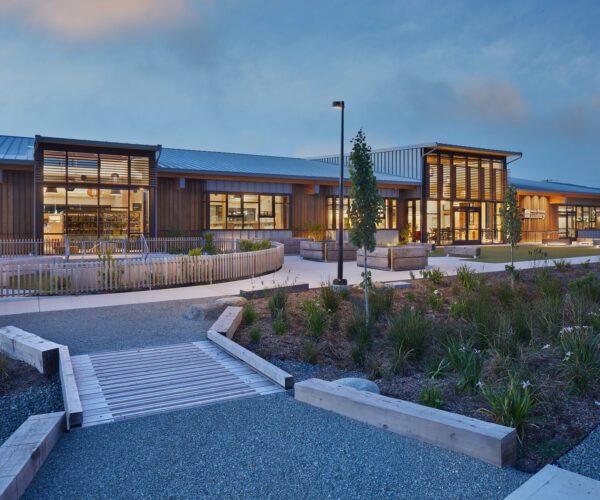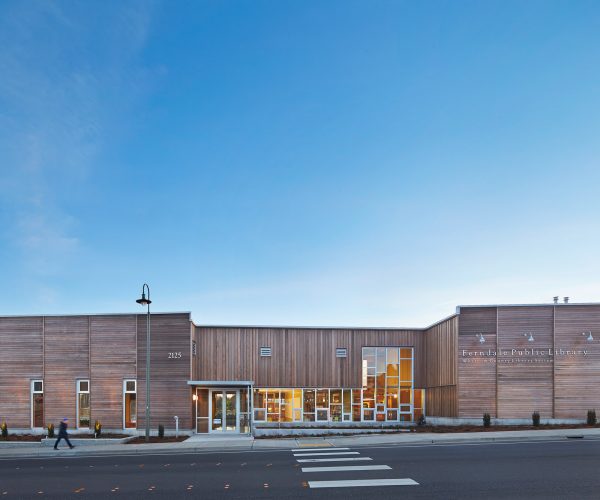Re-imagined spaces making a difference in people’s lives.
Designed by John Morse, the Lake City Branch Library was celebrated for its design at local and national levels when completed in 1965. The library became a City of Seattle landmark in 2001 and was modified in 2004 as part of an addition. The library is now among the most heavily used in the SPL system, serving one of the city’s most diverse communities. SHKS worked with SPL staff to “re-imagine” the landmark library, making space for new programs, changing technologies, and expanded uses. Creative and thoughtful design choices were made to harmonize the three periods of construction. A new glass entry vestibule echoes the original, extending towards the sidewalk to welcome visitors. Inside, a new central welcoming space connects patrons with library staff, new books, holds, and information. Lower shelves allow for sightlines throughout the library, promoting safety. A diverse, flexible arrangement of spaces promotes social interaction and privacy while accommodating a range of meeting types.
Lower shelving allows for increased sightlines and intuitive wayfinding throughout the library. New furniture is arranged to create intimate seating areas. An open central market space connects visitors with library staff, self-checkout kiosks, new books, holds and information. New frameless glass partitions control sound in group activity spaces while allowing views in and out. A wall of cast glass panels was relocated to anchor a flexible space for casual conversation, events, or reading. A new glass entry vestibule welcomes visitors and delivers natural light inside. A counter-top power zone provides easy public access to charging stations. Movable shelving for new books and holds give adaptability to the space. The children’s area is organized along existing arched windows, providing views and lights at a scale appropriate to children.


