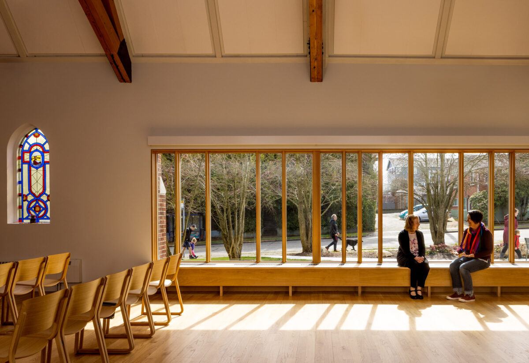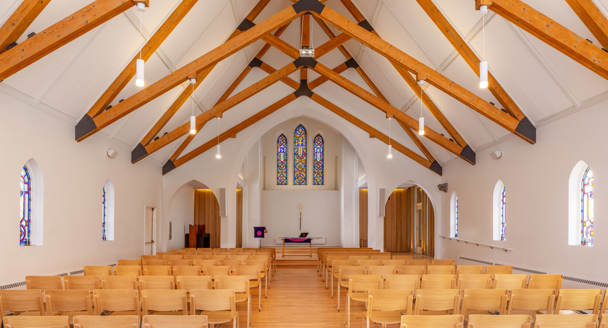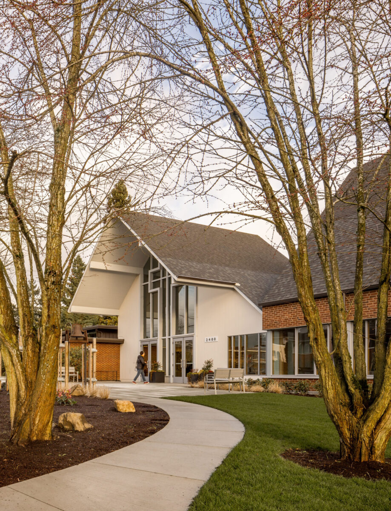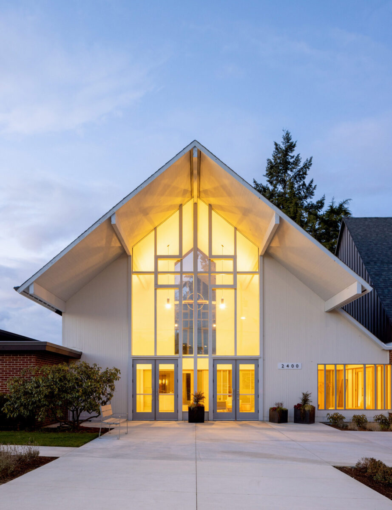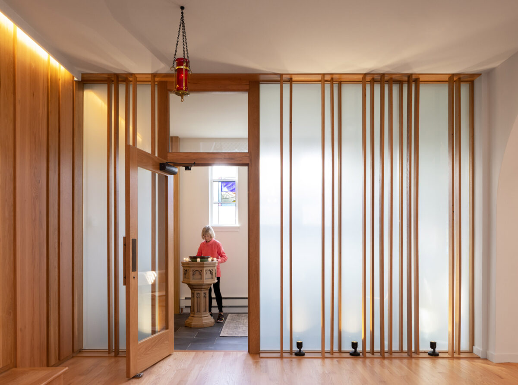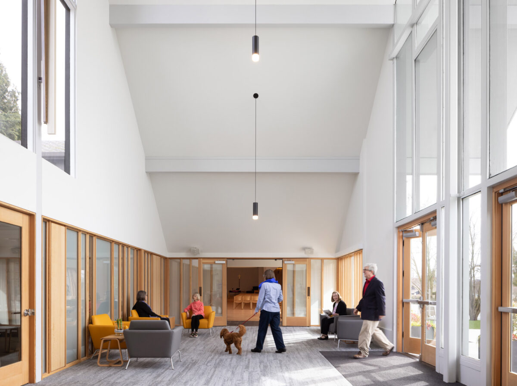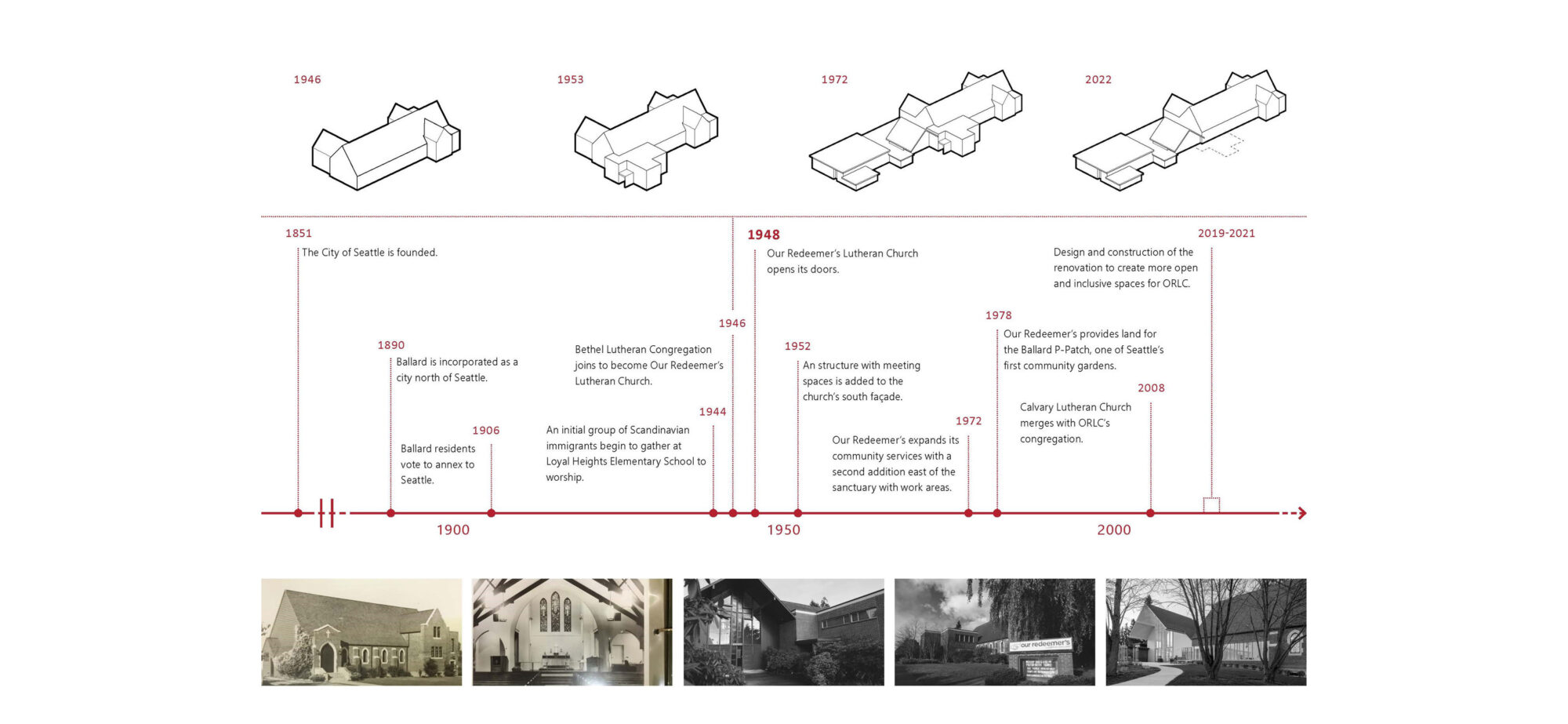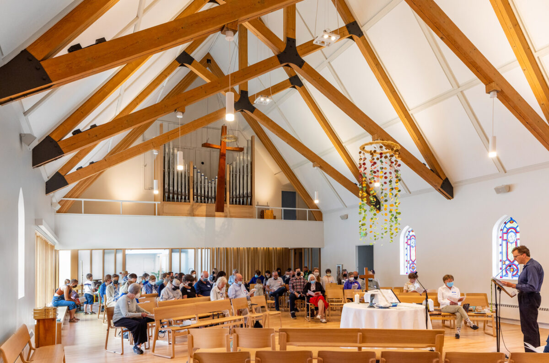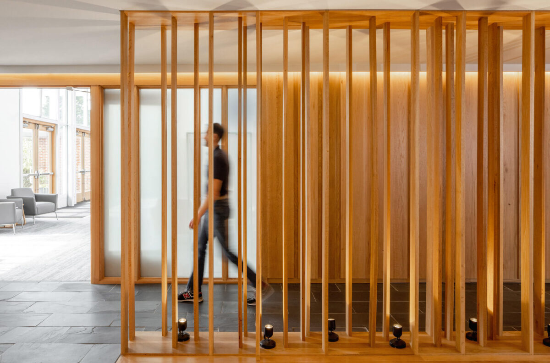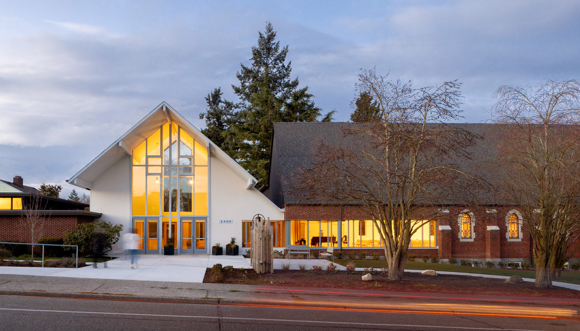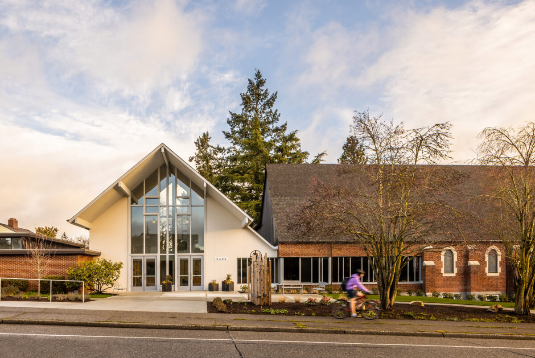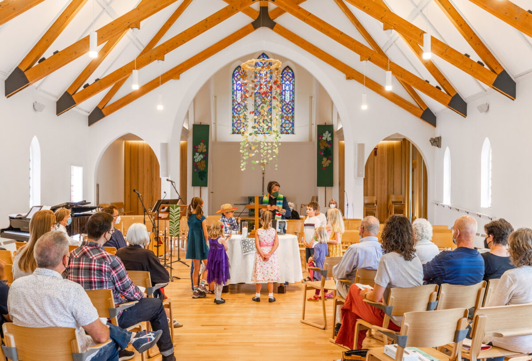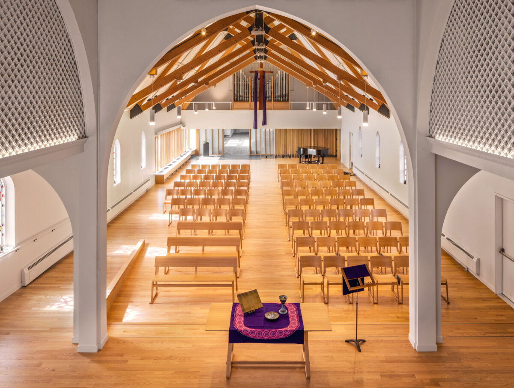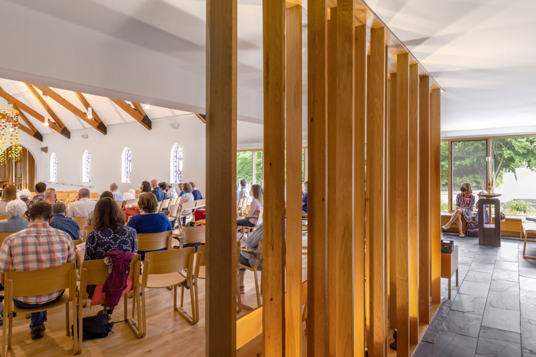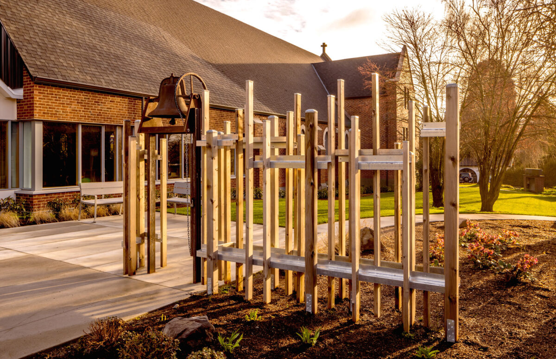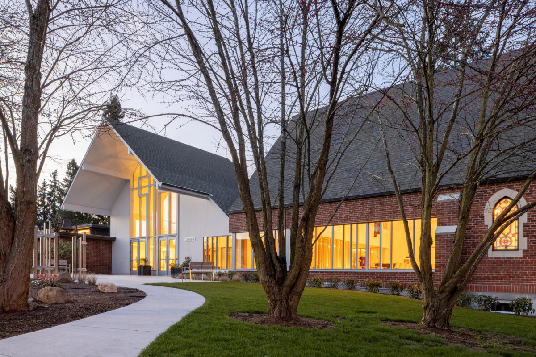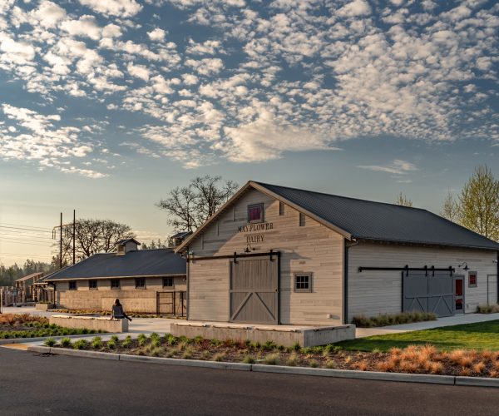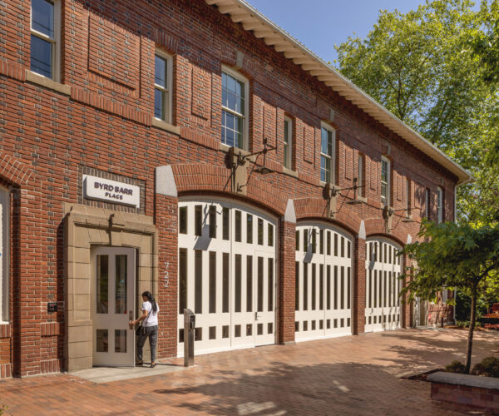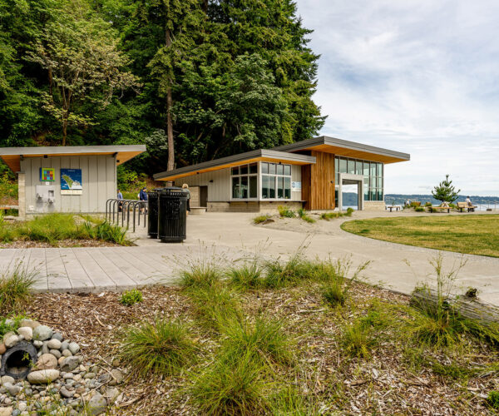A light-filled entry welcomes the church’s congregation.
SHKS Architects worked with Our Redeemer’s Lutheran Church, located in Seattle’s Ballard neighborhood, on voluntary seismic and accessibility upgrades to their brick sanctuary, originally built in 1948. The addition of steel columns, shear walls, and roof-to-wall connections to the existing structure make the church building a safer space for Our Redeemer’s congregation as larger gatherings are again permitted. Improved glazing in the narthex creates a prominent horizontal band that connects the sanctuary and entry on the south façade; reductions in the scale of entry to lower levels of the church create an approachable scale for people entering the building. Existing oak pews were salvaged, disassembled, and re-purposed as wall paneling in the sanctuary and incorporated into the wood store front, adding material richness and a recognition of the congregation’s past. The church’s renovation creates a collection of spaces to allow it to once again be a welcoming center within the community for in-person socializing and shared activities.


