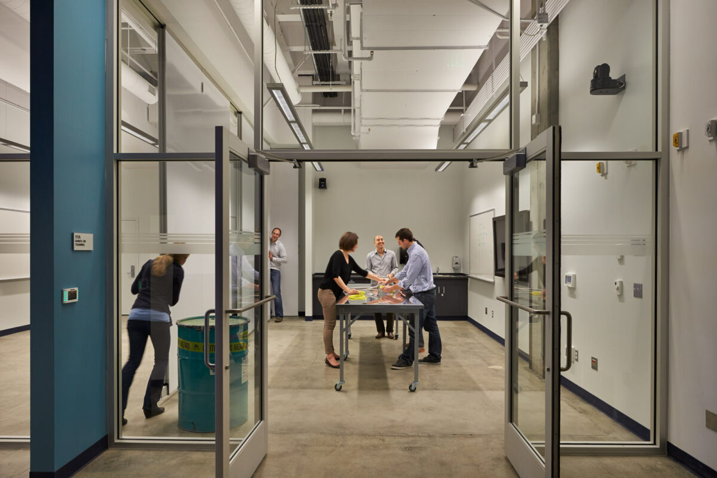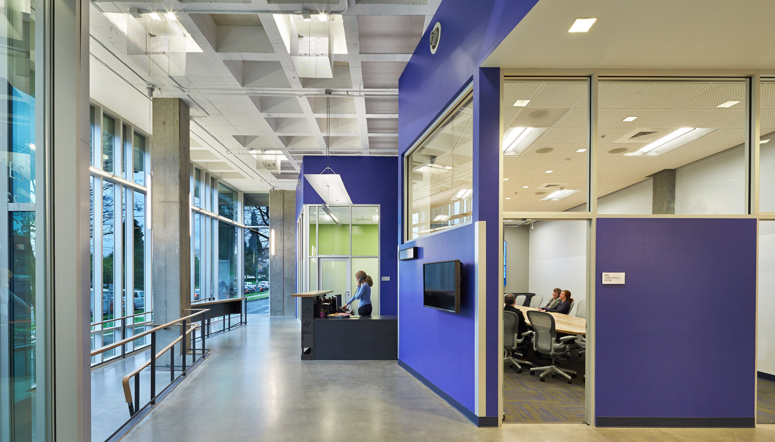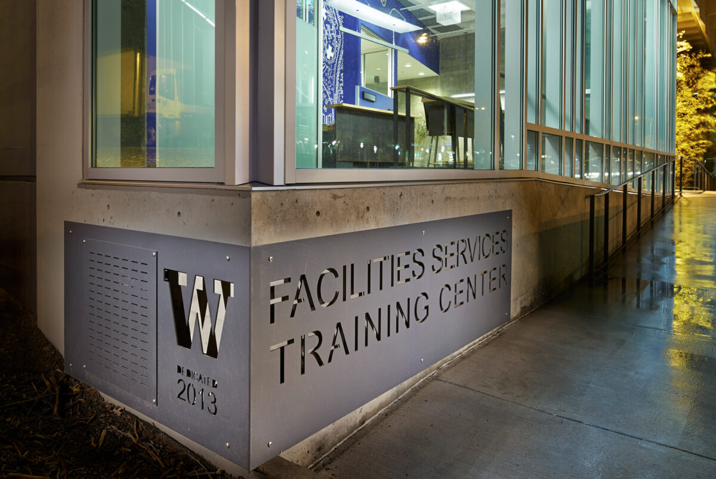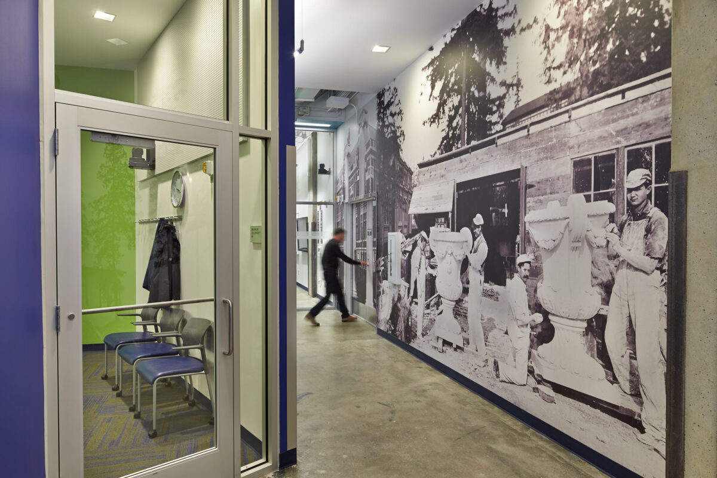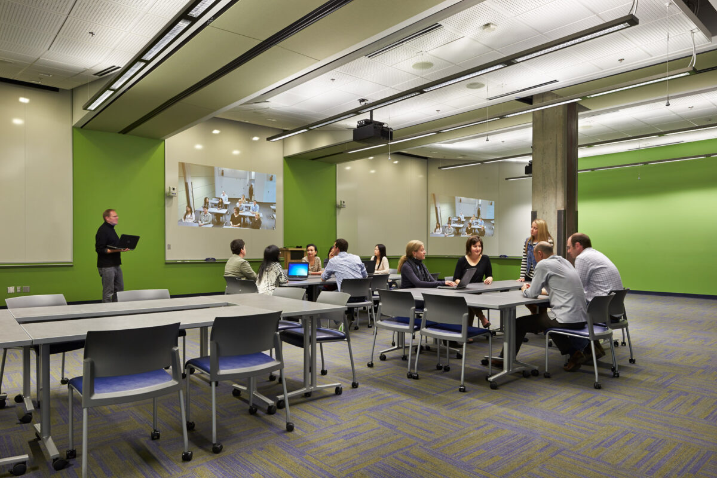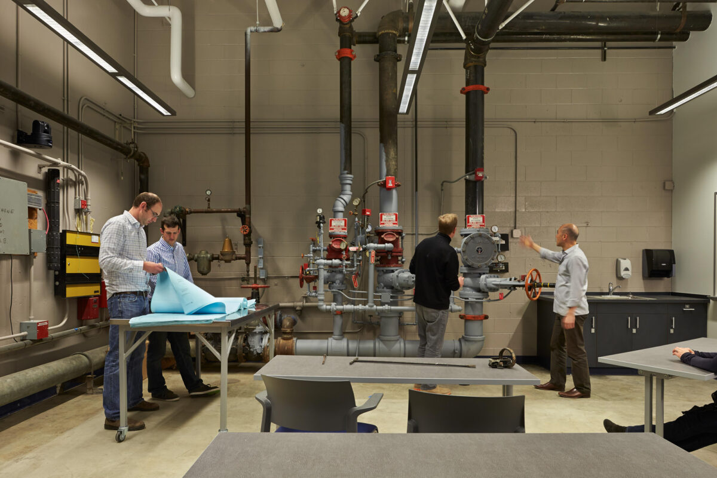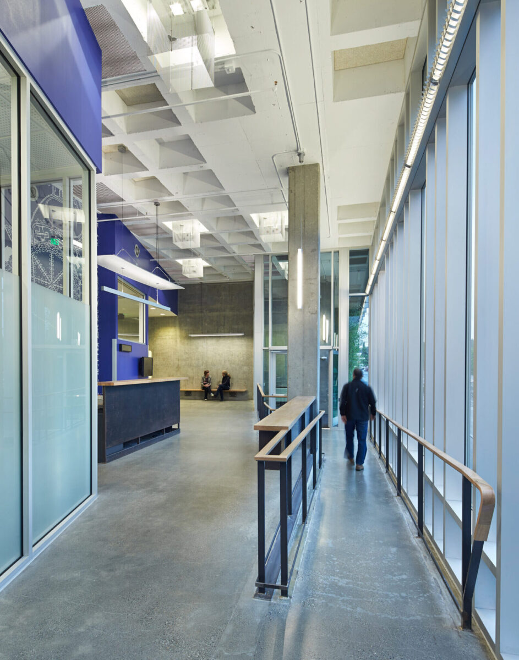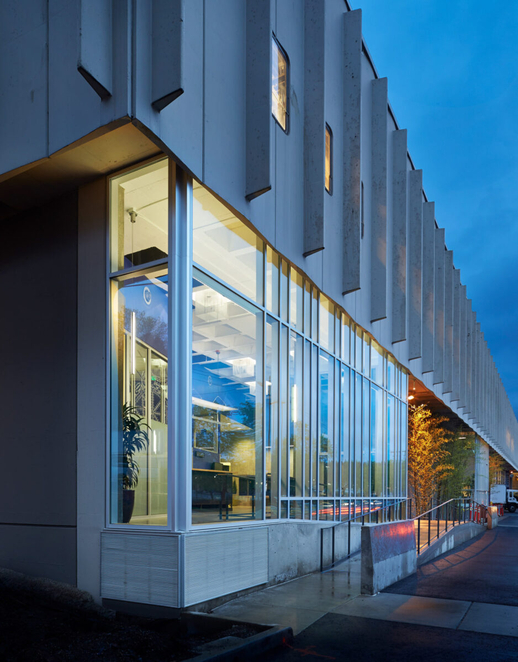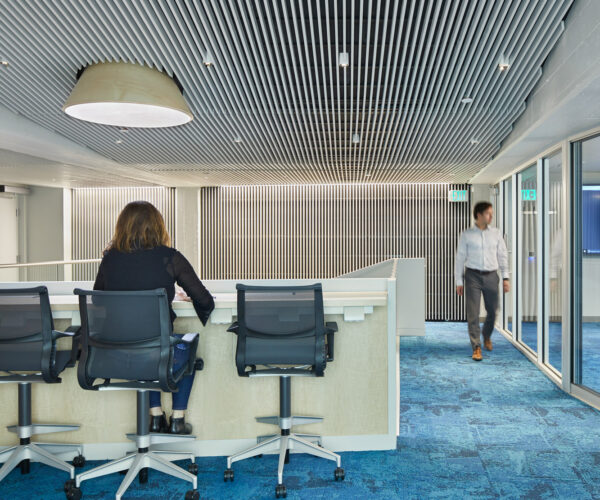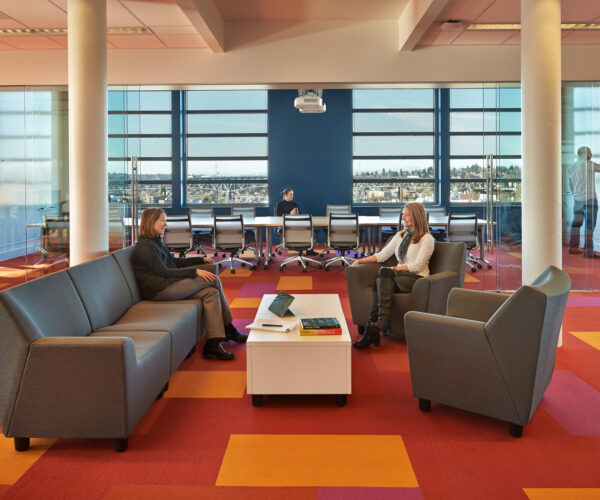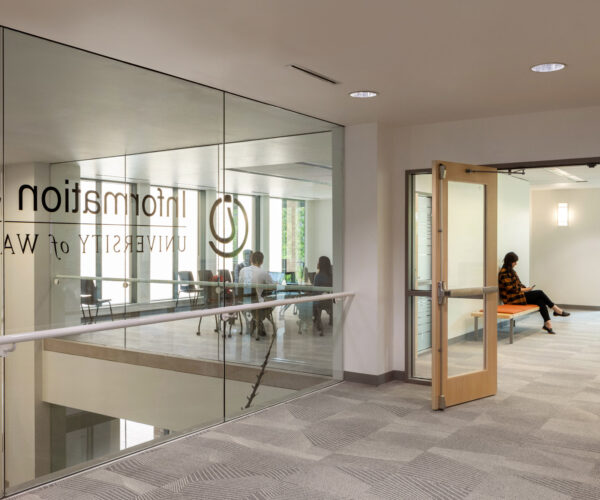Adapting a utilitarian facility for flexible training programs.
The adaptive reuse of the 200,000-square-foot, 1963 Plant Services Building serving the University of Washington’s Seattle campus transformed a loading dock and warehouse space into a state-of-the-art training center for facilities maintenance personnel. The program and design created flexible classrooms and hands-on training labs, leaving the existing building systems exposed to provide real-life training opportunities. A large classroom, divisible by vertically retracting partitions, and a distance learning seminar room provide a flexible learning environment for staff trainings. In response to this acoustically challenging project, SHKS Architects used creative architecture to insulate its various working shops within the building’s concrete shell. The proud tradition and visibility of facilities maintenance is reinforced by murals of the 1904 Olmsted Campus Plan and historic photos of the University of Washington’s past construction workers.


