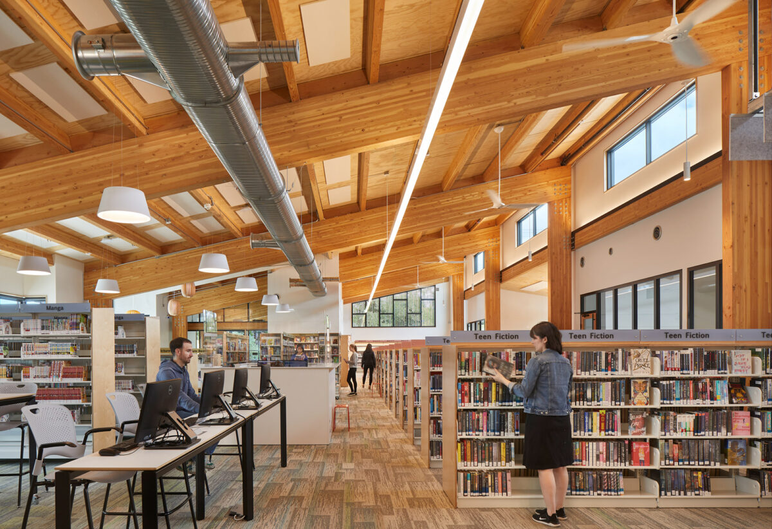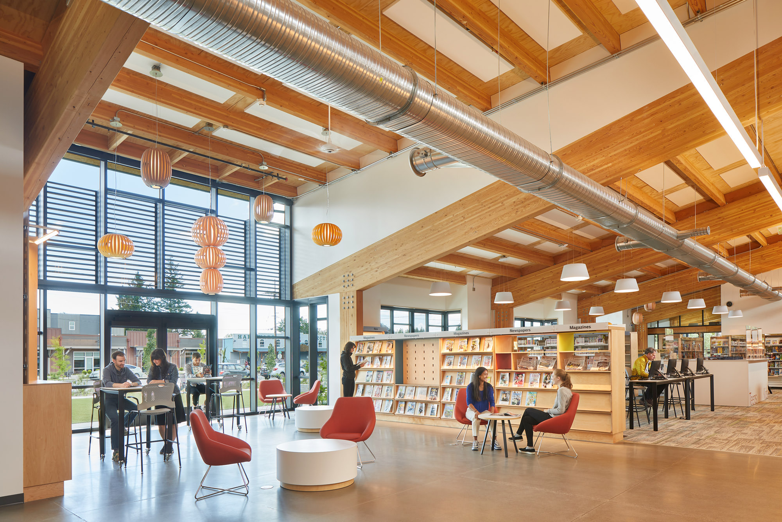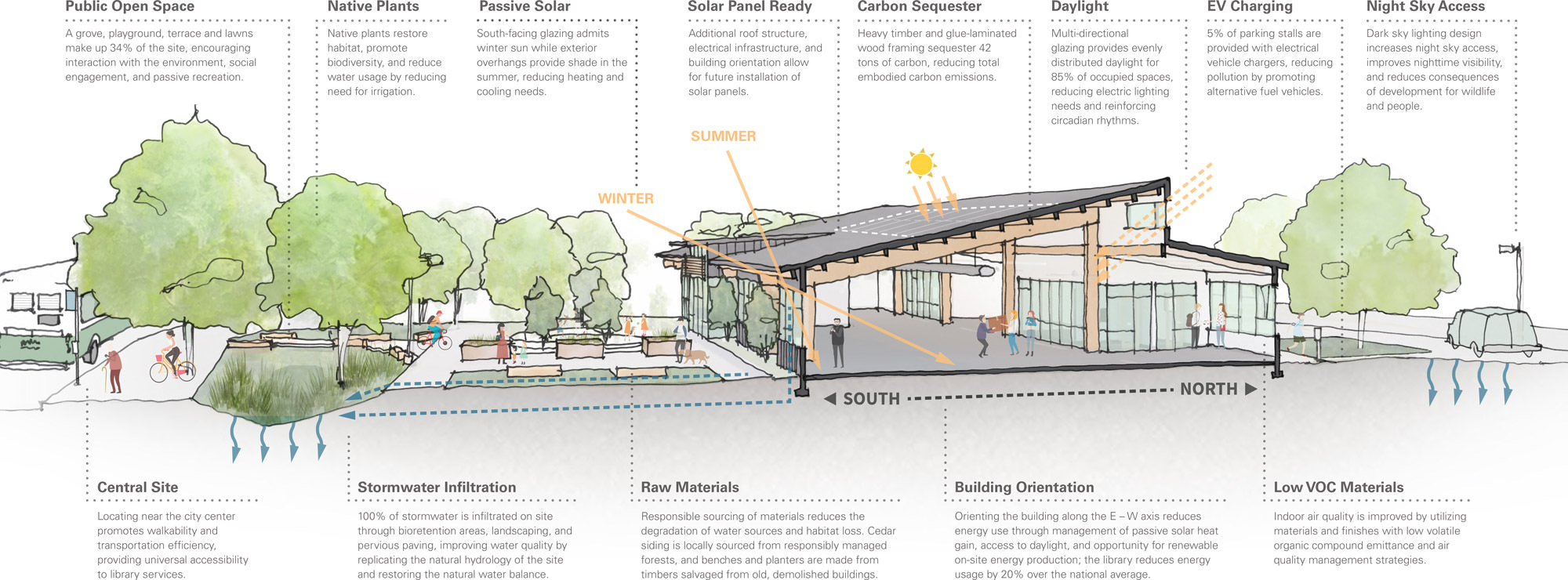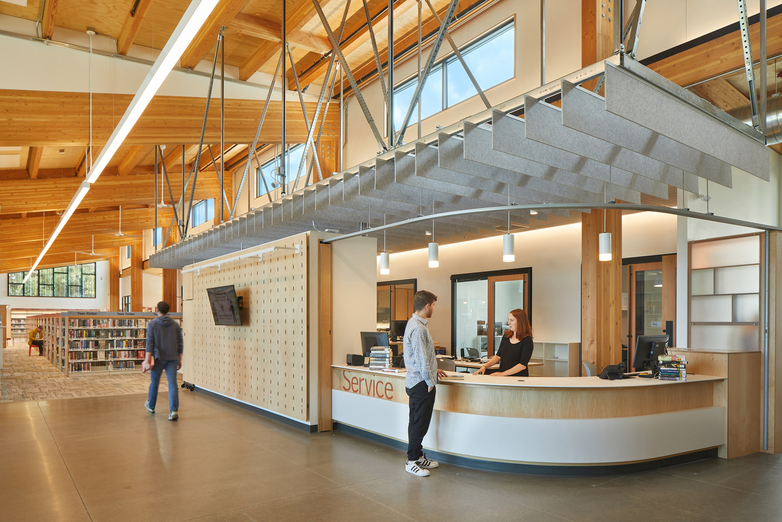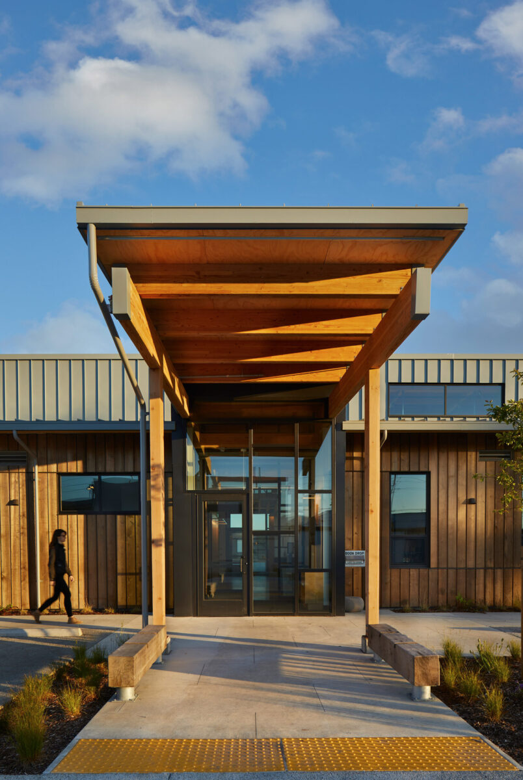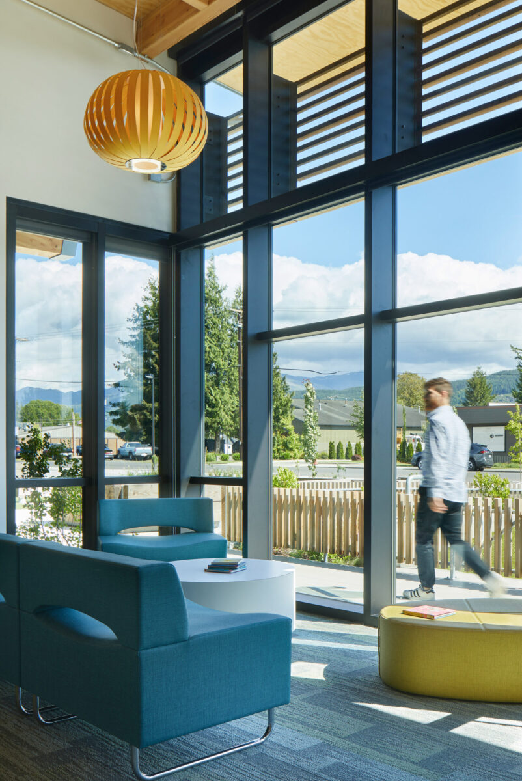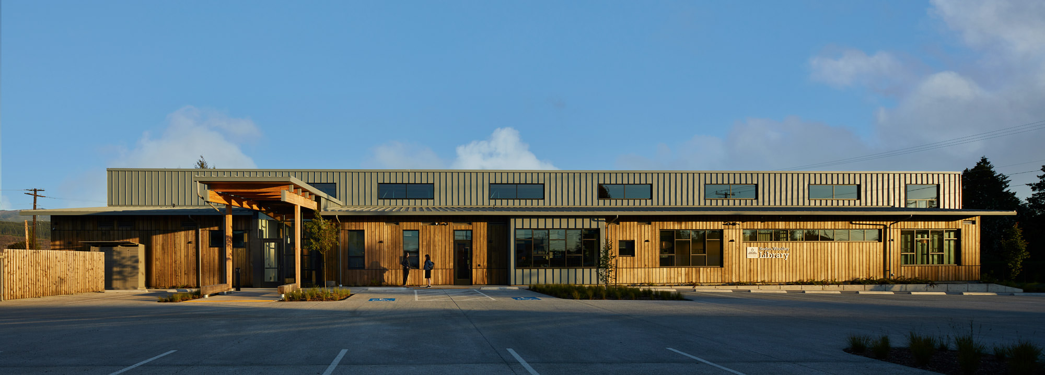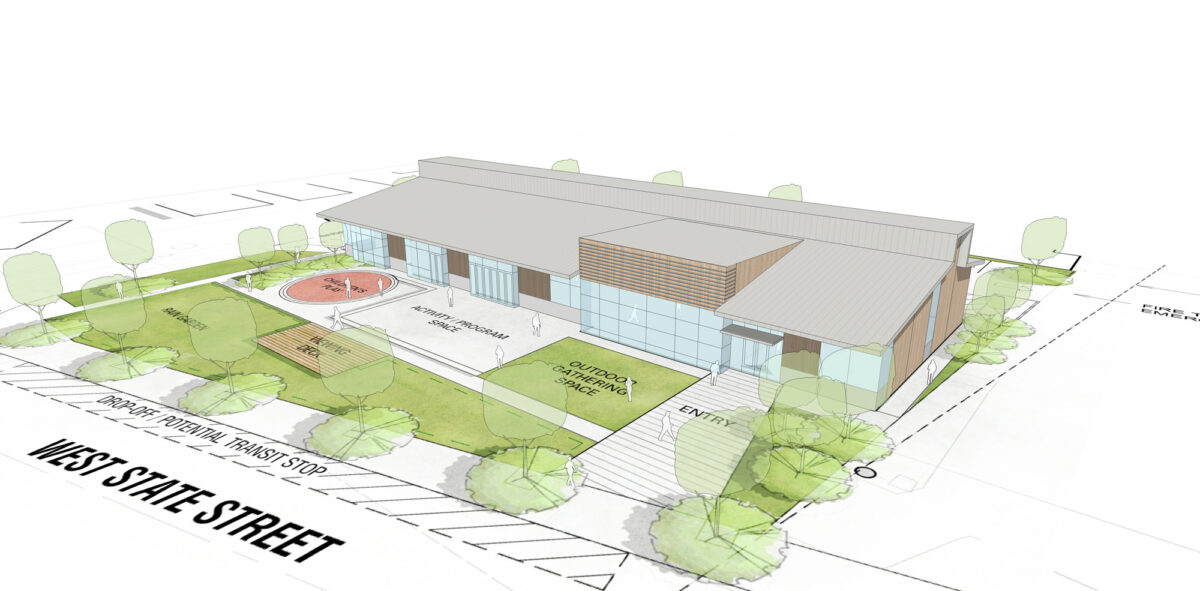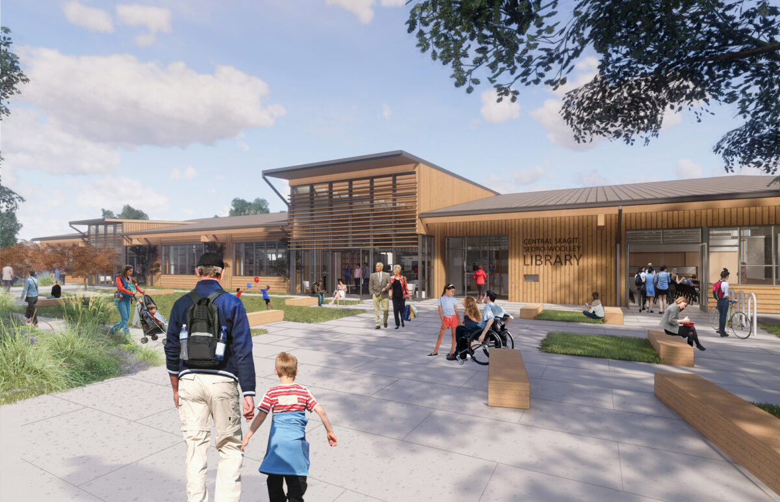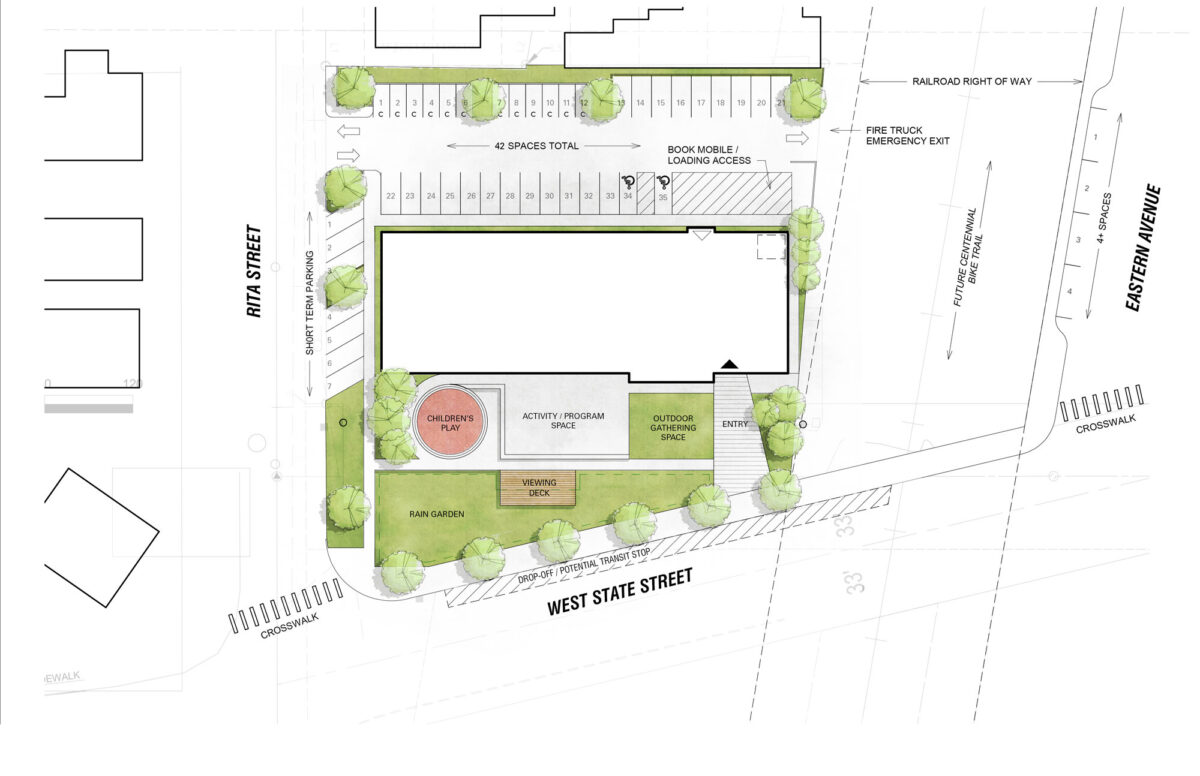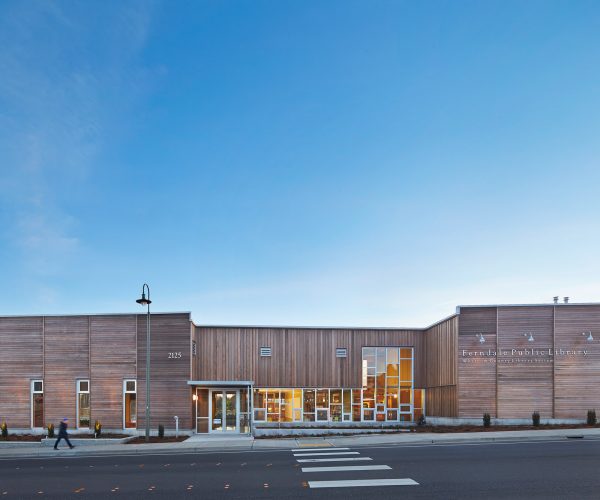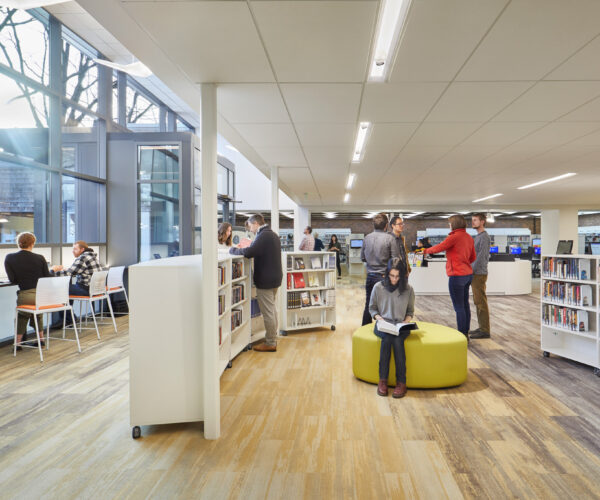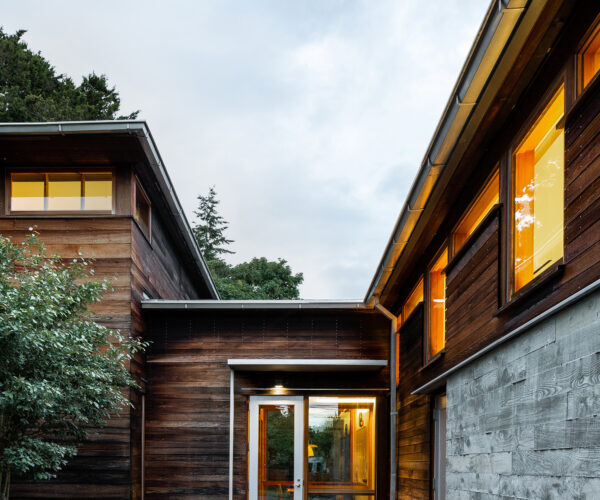Shared space for multi-generational community members.
SHKS Architects partnered with the City of Sedro-Woolley and the Central Skagit Library District to design a new library for the growing community. Working closely with the New Library Planning Committee and community stakeholders, SHKS prepared a library needs assessment and building program. Several sites were evaluated to select a highly visible and accessible new library location. The 12,000-square-foot library, located along the main thoroughfare southwest of the community’s downtown, combines emerging and traditional library services and programs in a flexible new building. The inclusion of multi-use space for STE(A)M group activities, teens/tweens areas, enhanced Early Learning Through Play, and 50+ Senior Space for life-long learning complements expanded collections and quiet reading spaces. The building’s form responds to visibility and access from State Street, solar orientation, rain protection and the spatial requirements for library activities inside.


